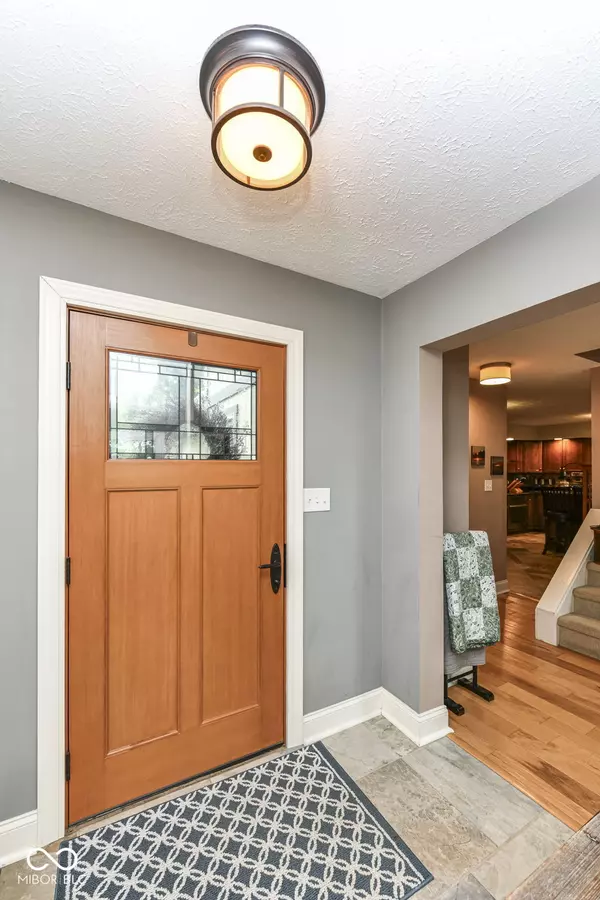$645,000
$645,000
For more information regarding the value of a property, please contact us for a free consultation.
5019 Fall Creek RD Indianapolis, IN 46220
3 Beds
3 Baths
3,188 SqFt
Key Details
Sold Price $645,000
Property Type Single Family Home
Sub Type Single Family Residence
Listing Status Sold
Purchase Type For Sale
Square Footage 3,188 sqft
Price per Sqft $202
Subdivision Lake Kesslerwood
MLS Listing ID 21998854
Sold Date 11/20/24
Bedrooms 3
Full Baths 2
Half Baths 1
HOA Fees $17/ann
HOA Y/N Yes
Year Built 1987
Tax Year 2023
Lot Size 0.870 Acres
Acres 0.87
Property Description
Lake living fifteen minutes from downtown Indianapolis. Completely updated waterfront home features 3 story great room w/frplc, hand scraped hrdwd flrs, master on main with ventless fireplace and vaulted ceilings, stainless steel Jenn-Air appliances, granite countertops, 3 remodeled bathrooms, private dock and over 1100 sq ft of decking overlooking your gorgeous lake view. Beautiful landscaping and mature trees make it hard to believe you are in the city! Check out these updates: 12/2016: Water softener and reverse osmosis drinking system, 05/2017: New roof, 05/2019: New Bryant AC system, 03/2020: New no-maintenance dock, 12/2021: New furnace, 12/2021: New hot water heater, 2021: Rainbird irrigation controller and WiFi w/rain sensor
Location
State IN
County Marion
Rooms
Main Level Bedrooms 1
Kitchen Kitchen Updated
Interior
Interior Features Attic Stairway, Vaulted Ceiling(s), Walk-in Closet(s), Hardwood Floors, Skylight(s), Windows Thermal, Breakfast Bar, Paddle Fan, Bath Sinks Double Main, Entrance Foyer, Hi-Speed Internet Availbl, Center Island, Pantry, Programmable Thermostat
Heating Forced Air, Gas
Cooling Central Electric
Fireplaces Number 2
Fireplaces Type Insert, Great Room, Masonry, Primary Bedroom
Equipment Radon System, Security Alarm Paid, Smoke Alarm
Fireplace Y
Appliance Electric Cooktop, Dishwasher, Disposal, Kitchen Exhaust, Microwave, Oven, Range Hood, Refrigerator, Gas Water Heater
Exterior
Exterior Feature Barn Storage, Sprinkler System
Garage Spaces 2.0
Utilities Available Cable Connected
Building
Story Two
Foundation Block
Water Municipal/City
Architectural Style A-Frame, Rustic
Structure Type Cedar
New Construction false
Schools
School District Msd Lawrence Township
Others
HOA Fee Include Insurance,Maintenance
Ownership Mandatory Fee
Read Less
Want to know what your home might be worth? Contact us for a FREE valuation!

Our team is ready to help you sell your home for the highest possible price ASAP

© 2024 Listings courtesy of MIBOR as distributed by MLS GRID. All Rights Reserved.






