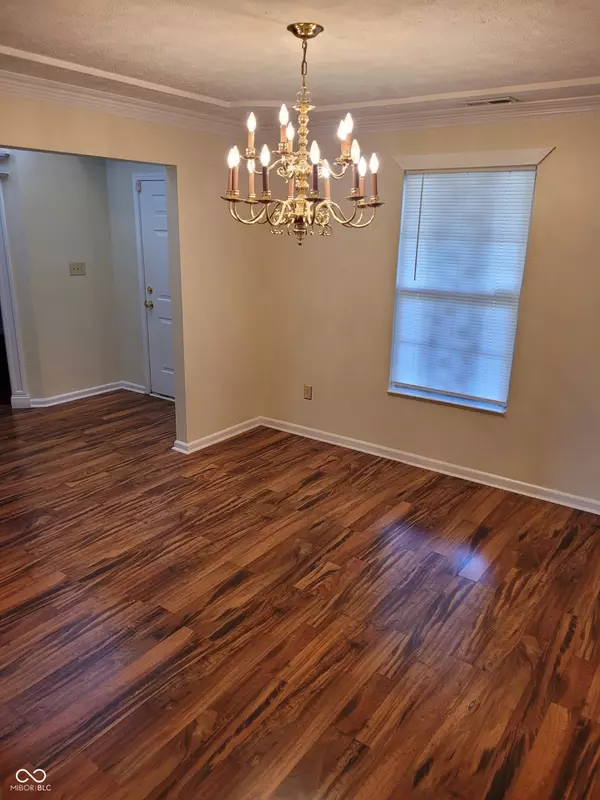$280,000
$280,000
For more information regarding the value of a property, please contact us for a free consultation.
6677 W Longview DR Mccordsville, IN 46055
3 Beds
3 Baths
3,815 SqFt
Key Details
Sold Price $280,000
Property Type Single Family Home
Sub Type Single Family Residence
Listing Status Sold
Purchase Type For Sale
Square Footage 3,815 sqft
Price per Sqft $73
Subdivision Austin Trace
MLS Listing ID 22004729
Sold Date 11/14/24
Bedrooms 3
Full Baths 2
Half Baths 1
HOA Fees $15
HOA Y/N Yes
Year Built 2003
Tax Year 2023
Lot Size 7,405 Sqft
Acres 0.17
Property Description
Enjoy small-town charm in this McCordsville one-owner home that is waiting for you to call it "home" - - 2.5 BA and 3 large BR (each with W/in closet). The primary BR boasts an ensuite with both garden tub, shower and dual vanity sinks. Also on the second floor is the laundry room and a spacious loft. The generously sized kitchen offers both abundant cabinets and counter space galore. This home is the entertainer's dream as the family room with fireplace and billiard table and dining room are open to the kitchen. The large breakfast bar provides additional seating. The first floor is made perfect by a bonus room which could serve as an office or play space for the little ones. The neighborhood offers convenient sidewalks, a playground, and basketball court. The home is convenient to I-465. Take a minute to schedule an appointment today!!
Location
State IN
County Hancock
Rooms
Kitchen Kitchen Some Updates
Interior
Interior Features Attic Access, Attic Pull Down Stairs, Bath Sinks Double Main, Vaulted Ceiling(s), Entrance Foyer, Paddle Fan, Hi-Speed Internet Availbl, Eat-in Kitchen, Network Ready, Pantry, Walk-in Closet(s), Windows Vinyl, WoodWorkStain/Painted
Heating Forced Air, Gas
Cooling Central Electric
Fireplaces Number 1
Fireplaces Type Family Room
Fireplace Y
Appliance Electric Cooktop, Dishwasher, Electric Water Heater, Electric Oven, Refrigerator, Water Heater
Exterior
Garage Spaces 2.0
Utilities Available Electricity Connected, Sewer Connected, Water Connected
Building
Story Two
Foundation Block
Water Municipal/City
Architectural Style TraditonalAmerican
Structure Type Brick,Vinyl Siding
New Construction false
Schools
Elementary Schools Mccordsville Elementary School
Middle Schools Mt Vernon Middle School
High Schools Mt Vernon High School
School District Mt Vernon Community School Corp
Others
HOA Fee Include Association Home Owners,Entrance Common,Insurance,Maintenance,ParkPlayground,Management
Ownership Mandatory Fee
Read Less
Want to know what your home might be worth? Contact us for a FREE valuation!

Our team is ready to help you sell your home for the highest possible price ASAP

© 2024 Listings courtesy of MIBOR as distributed by MLS GRID. All Rights Reserved.






