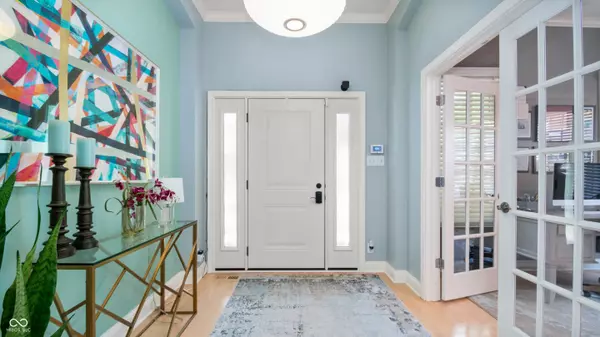$925,000
$899,000
2.9%For more information regarding the value of a property, please contact us for a free consultation.
2016 Rhettsbury ST Carmel, IN 46032
3 Beds
4 Baths
3,670 SqFt
Key Details
Sold Price $925,000
Property Type Single Family Home
Sub Type Single Family Residence
Listing Status Sold
Purchase Type For Sale
Square Footage 3,670 sqft
Price per Sqft $252
Subdivision The Village Of Westclay
MLS Listing ID 21994725
Sold Date 10/15/24
Bedrooms 3
Full Baths 3
Half Baths 1
HOA Fees $181/qua
HOA Y/N Yes
Year Built 2001
Tax Year 2023
Lot Size 8,276 Sqft
Acres 0.19
Property Description
Welcome to your dream cottage! This enchanting three-bedroom, three and a half bath home seamlessly blends cozy charm with modern comfort. The primary bedroom, conveniently located on the main floor, offers a serene retreat with its elegant design and easy accessibility. As You step inside, you're greeted by an inviting living area that exudes warmth and character, featuring traditional cottage details and cozy ambiance. The main floor also boasts a thoughtfully designed open layout, perfect for both relaxing and entertaining. One of the standout features of this home is the incredible outdoor porch. This versatile space can be transformed from an open-air retreat into a screened-in sanctuary, allowing you to enjoy the beauty of the outdoors in any weather. Imagine sipping your morning coffee or hosting a summer soiree on this delightful porch, which extends the living space and provides a seamless connection to nature.
Location
State IN
County Hamilton
Rooms
Basement Ceiling - 9+ feet, Daylight/Lookout Windows, Egress Window(s), Finished
Main Level Bedrooms 2
Kitchen Kitchen Updated
Interior
Interior Features Attic Access, Bath Sinks Double Main, Breakfast Bar, Built In Book Shelves, Raised Ceiling(s), Hardwood Floors, Eat-in Kitchen, Pantry, Screens Complete, Walk-in Closet(s), Windows Vinyl, Wood Work Painted
Heating Forced Air, Gas
Cooling Central Electric
Fireplaces Number 1
Fireplaces Type Family Room, Gas Log
Fireplace Y
Appliance Gas Cooktop, Dishwasher, Disposal, Microwave, Double Oven, Refrigerator, Tankless Water Heater, Water Softener Owned
Exterior
Exterior Feature Sprinkler System, Storage Shed, Tennis Community
Garage Spaces 3.0
Utilities Available Cable Connected, Electricity Connected, Gas, Sewer Connected, Water Connected
Waterfront false
View Y/N true
Building
Story One
Foundation Concrete Perimeter, Crawl Space
Water Municipal/City
Architectural Style Craftsman
Structure Type Brick,Wood
New Construction false
Schools
School District Carmel Clay Schools
Others
HOA Fee Include Association Home Owners,Clubhouse,Entrance Common,Exercise Room,Insurance,Maintenance,ParkPlayground,Tennis Court(s),Walking Trails
Ownership Planned Unit Dev
Read Less
Want to know what your home might be worth? Contact us for a FREE valuation!

Our team is ready to help you sell your home for the highest possible price ASAP

© 2024 Listings courtesy of MIBOR as distributed by MLS GRID. All Rights Reserved.






