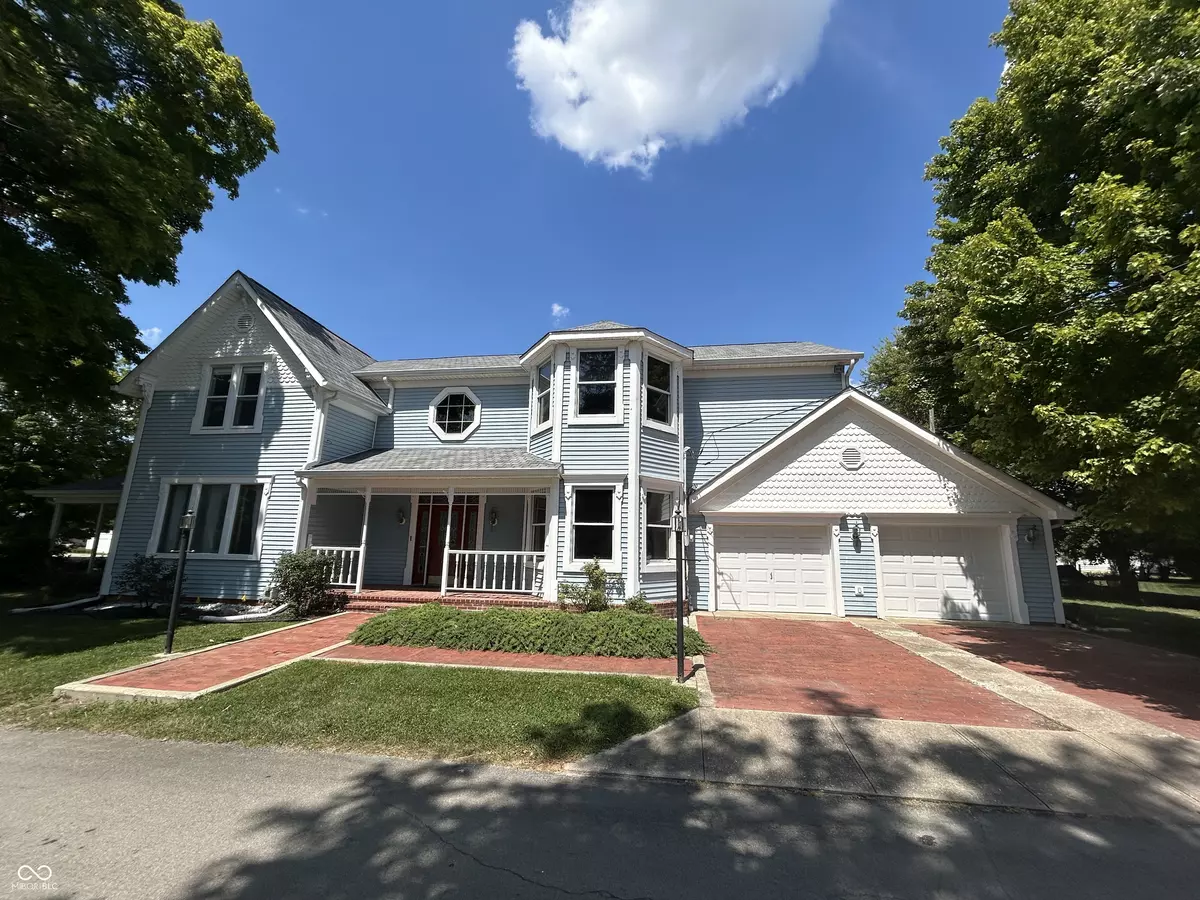$327,000
$300,000
9.0%For more information regarding the value of a property, please contact us for a free consultation.
7691 Hanna ST Mccordsville, IN 46055
4 Beds
3 Baths
3,332 SqFt
Key Details
Sold Price $327,000
Property Type Single Family Home
Sub Type Single Family Residence
Listing Status Sold
Purchase Type For Sale
Square Footage 3,332 sqft
Price per Sqft $98
Subdivision Brad Mccord
MLS Listing ID 21996096
Sold Date 09/10/24
Bedrooms 4
Full Baths 2
Half Baths 1
HOA Y/N No
Year Built 1975
Tax Year 2023
Lot Size 0.370 Acres
Acres 0.37
Property Description
Located on a Double .37 Acre Lot in the Heart of McCordsville, this Beautifully Updated, Well Maintained, Victorian offers Classic Historic Charm and loads of Character. From the Brick Floored Wrap Front Porch and Corner Eye Catching Gazebo, to the Covered Side Porch and Brick Walk Ways, this 4 Bedroom, 2.5 Bath Beauty feels like Home! Impressive Two Story Entry with Tiled Floor and Grand Stairway to the Upper Level. Stained Woodwork, Leaded Glass Transoms, Crown Molding. Gourmet Kitchen with Built In Refrigerator, Oven and Microwave, The Dishwasher and Gas Range are included. Living Room has Built-In Cabinets and Gas Fireplace. Family Room with intricate Tile Floor and Wet Bar for Entertaining. Breakfast Room Plus Hardwood Floored Dining Room. Upper Level Laundry Closet with Washer and Dryer. The Primary Bedroom offers a One of Kind Bathroom with Dual Sinks, Shower Stall and Large Walk In Closet. Handyman worthy 968 Sf 3 Car Attached Garage. Don't miss the Rear Patio or Planting Shed and Lush Landscaping. Basement/Cellar makes a prefect Storm Shelter.
Location
State IN
County Hancock
Rooms
Basement Cellar, Exterior Entry, Partial
Kitchen Kitchen Galley, Kitchen Updated
Interior
Interior Features Attic Access, Bath Sinks Double Main, Built In Book Shelves, Entrance Foyer, Paddle Fan, Hardwood Floors, Hi-Speed Internet Availbl, Pantry, Walk-in Closet(s), Wet Bar, Windows Thermal, Wood Work Stained
Heating Forced Air, Gas
Cooling Central Electric
Fireplaces Number 1
Fireplaces Type Gas Log, Living Room, Masonry
Equipment Smoke Alarm, Sump Pump w/Backup
Fireplace Y
Appliance Gas Cooktop, Dishwasher, Dryer, Electric Water Heater, Disposal, Microwave, Oven, Range Hood, Refrigerator, Free-Standing Freezer, Washer, Water Softener Owned
Exterior
Exterior Feature Storage Shed
Garage Spaces 3.0
Utilities Available Cable Connected, Electricity Connected, Gas, Sewer Connected, Water Connected
Building
Story Two
Foundation Concrete Perimeter, Block
Water Municipal/City
Architectural Style TraditonalAmerican, Victorian
Structure Type Vinyl Siding
New Construction false
Schools
Middle Schools Mt Vernon Middle School
High Schools Mt Vernon High School
School District Mt Vernon Community School Corp
Read Less
Want to know what your home might be worth? Contact us for a FREE valuation!

Our team is ready to help you sell your home for the highest possible price ASAP

© 2024 Listings courtesy of MIBOR as distributed by MLS GRID. All Rights Reserved.






