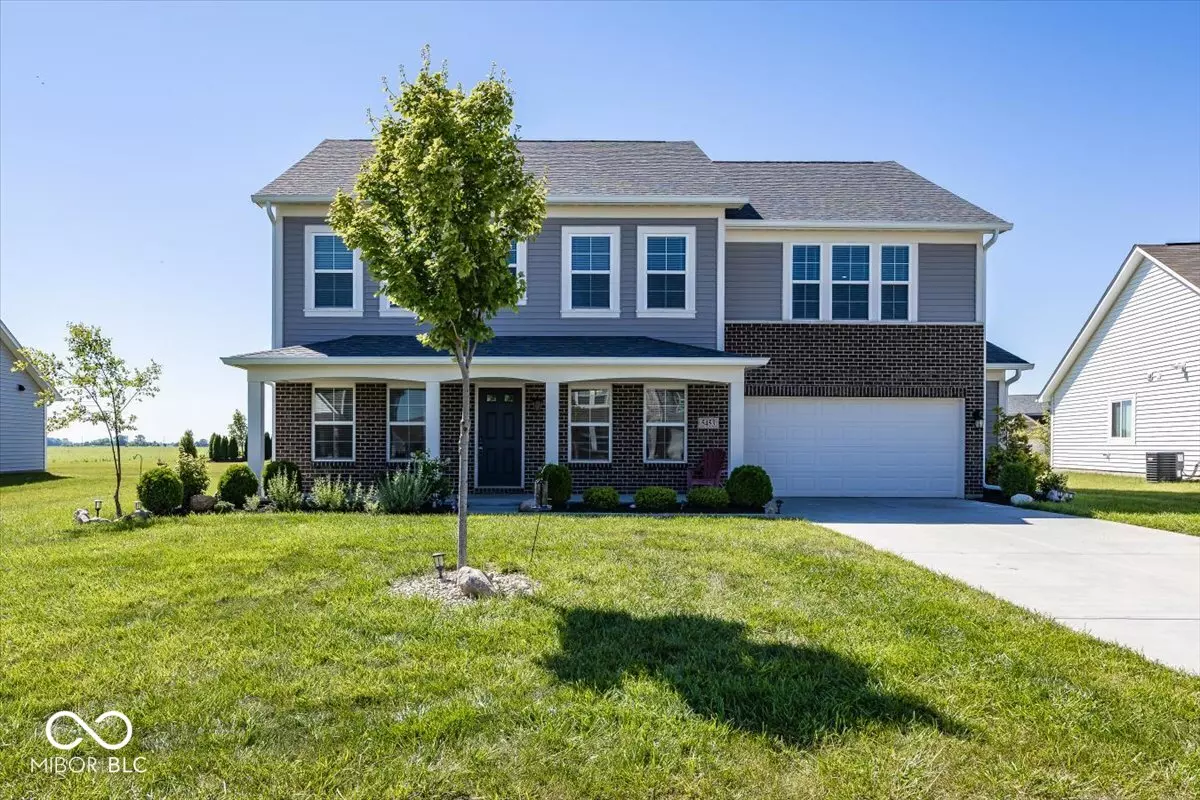$369,500
$369,500
For more information regarding the value of a property, please contact us for a free consultation.
5453 N Woodhaven DR W Mccordsville, IN 46055
4 Beds
3 Baths
3,018 SqFt
Key Details
Sold Price $369,500
Property Type Single Family Home
Sub Type Single Family Residence
Listing Status Sold
Purchase Type For Sale
Square Footage 3,018 sqft
Price per Sqft $122
Subdivision Woodhaven
MLS Listing ID 21976853
Sold Date 09/06/24
Bedrooms 4
Full Baths 2
Half Baths 1
HOA Fees $45/ann
HOA Y/N Yes
Year Built 2019
Tax Year 2023
Lot Size 9,583 Sqft
Acres 0.22
Property Description
Welcome to this move in ready 4 bedroom and 2.5 bath home with a spacious upstairs loft area. The first floor has fresh paint, 9FT ceilings, new vinyl plank + ceiling fan has been added to the family room right off the kitchen. There is a 18x12 living room that can be used as an office. The kitchen has been updated w newer granite counter tops and back splash. Cabinetry has been added to the laundry room and washer and dryer stays. Quartz counter tops added to 1/2 bath on the main and bathroom upstairs. Granite added to primary bathroom. Ceiling fans in primary bedroom + Loft area. Additional trees and a garden has been added to the back of the home. Nice size patio area. There is a common area between homes that the HOA takes care of. Lot survey provided. The garage has been insulated and painted. New dimensional roof and new gutters placed in 2023. Water softener and whole house filter stays. Neighborhood has a pool and playground
Location
State IN
County Hancock
Rooms
Kitchen Kitchen Some Updates
Interior
Interior Features Raised Ceiling(s), Center Island, Paddle Fan, Hi-Speed Internet Availbl, Walk-in Closet(s), Windows Thermal, Windows Vinyl
Heating Forced Air, Gas
Cooling Central Electric
Equipment Smoke Alarm
Fireplace Y
Appliance Dishwasher, Dryer, Electric Water Heater, Disposal, Gas Water Heater, Microwave, Gas Oven, Washer, Water Purifier, Water Softener Owned
Exterior
Garage Spaces 2.0
Utilities Available Cable Available, Gas
Building
Story Two
Foundation Slab
Water Municipal/City
Architectural Style TraditonalAmerican
Structure Type Brick,Vinyl Siding
New Construction false
Schools
School District Mt Vernon Community School Corp
Others
HOA Fee Include Clubhouse,ParkPlayground,Management,Snow Removal
Ownership Mandatory Fee,Planned Unit Dev
Read Less
Want to know what your home might be worth? Contact us for a FREE valuation!

Our team is ready to help you sell your home for the highest possible price ASAP

© 2024 Listings courtesy of MIBOR as distributed by MLS GRID. All Rights Reserved.






