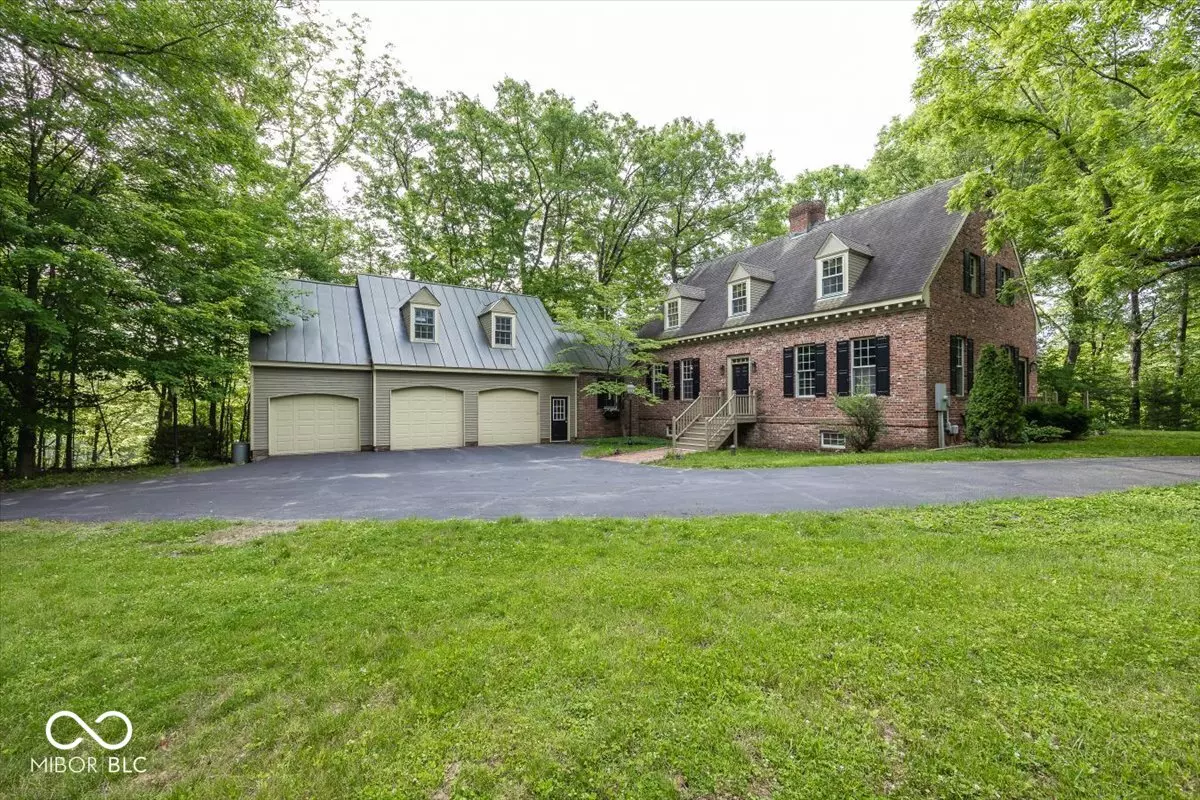$1,000,000
$1,350,000
25.9%For more information regarding the value of a property, please contact us for a free consultation.
1720 Cicero RD Noblesville, IN 46060
4 Beds
4 Baths
5,518 SqFt
Key Details
Sold Price $1,000,000
Property Type Single Family Home
Sub Type Single Family Residence
Listing Status Sold
Purchase Type For Sale
Square Footage 5,518 sqft
Price per Sqft $181
Subdivision No Subdivision
MLS Listing ID 21982017
Sold Date 09/04/24
Bedrooms 4
Full Baths 3
Half Baths 1
HOA Y/N No
Year Built 1984
Tax Year 2023
Lot Size 10.300 Acres
Acres 10.3
Property Description
Peace and solitude on beautiful section of White River only minutes from downtown Noblesville. Over 5000 SF of Williamsburg style home, main section built in 1984, garage and bonus room added in 2004, whole and half brick pattern with grapevine mortar joints in the Williamsburg tradition and framed with double walls (2x6 plus 2x4) for extra insulation provide extra deep window sills. Home is designed and utilizes passive solar heating system from the winter sun to allow for aid in heating via Mexican tiles as a heat sink in the living room floor. Two wooden grates in the second floor landing allow for solar heat to pass to second floor. Laundry room currently on second floor, easy to relocate to main level in large utility/pantry area though. Large Trex deck overlooking White River along with blue stone patio from walk-out basement area for great views of the river. NOT in a flood plain, located high off of White River. Antique features though out including 8' doors on the main level, custom counter tops in kitchen made from bowling alley floors and custom spice storage area, truly one of a kind. Custom features include built-in seat for mittens & hats in front hall and secret compartment in front hall as well. Multiple window seats created by dormers and alcoves. Newel post on front stairway has a "mortgage" button as a tip of the hat to an old East Coast tradition. Attached heated garage has floor drains and added storage space. Huge studio/rec room above garage provides for other living options. Numerous outbuildings with a large one perfect for the car collector or potential for guest quarters as you enter the long paved driveway on your way to your piece of Hoosier heritage on historic White River. Enjoy the views high above the river from your home or along the many feet of river frontage.
Location
State IN
County Hamilton
Rooms
Basement Egress Window(s), Exterior Entry, Finished, Finished Walls, Storage Space
Kitchen Kitchen Country
Interior
Interior Features Breakfast Bar, Hardwood Floors, Eat-in Kitchen, Pantry, Screens Complete, Window Bay Bow, Windows Thermal, Windows Wood, WoodWorkStain/Painted
Heating Dual, Forced Air, Gas, Geothermal, Gravity, Solar, Other
Cooling Central Electric
Fireplaces Number 1
Fireplaces Type Gas Log, Living Room, Masonry
Fireplace Y
Appliance Dishwasher, Disposal, Gas Water Heater, Gas Oven, Refrigerator, Water Softener Owned
Exterior
Exterior Feature Barn Storage, Out Building With Utilities, Storage Shed
Garage Spaces 3.0
Waterfront true
View Y/N true
View River
Building
Story Three Or More
Foundation Concrete Perimeter, Partial, See Remarks
Water Private Well
Architectural Style TraditonalAmerican, Other
Structure Type Brick
New Construction false
Schools
School District Noblesville Schools
Read Less
Want to know what your home might be worth? Contact us for a FREE valuation!

Our team is ready to help you sell your home for the highest possible price ASAP

© 2024 Listings courtesy of MIBOR as distributed by MLS GRID. All Rights Reserved.






