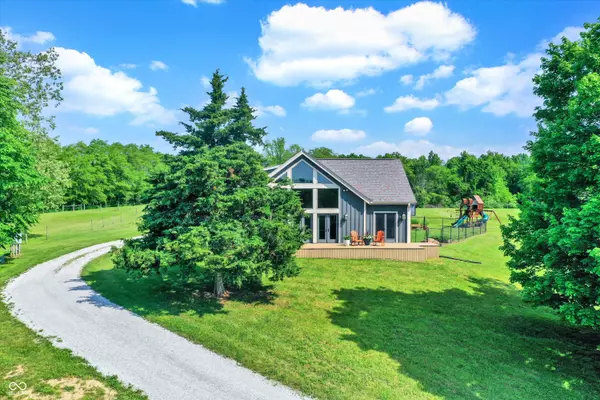$857,500
$887,900
3.4%For more information regarding the value of a property, please contact us for a free consultation.
8672 E 450 S Carthage, IN 46115
3 Beds
2 Baths
2,541 SqFt
Key Details
Sold Price $857,500
Property Type Single Family Home
Sub Type Single Family Residence
Listing Status Sold
Purchase Type For Sale
Square Footage 2,541 sqft
Price per Sqft $337
Subdivision Subdivision Not Available See Legal
MLS Listing ID 21980701
Sold Date 08/16/24
Bedrooms 3
Full Baths 2
HOA Y/N No
Year Built 1998
Tax Year 2023
Lot Size 38.650 Acres
Acres 38.65
Property Description
Large price reduction due to sellling 35 acres separately. Tucked away on 38.65 acres, this has to be one of the most peaceful settings in Hancock county. So many possibilities for this oasis! Mini farm w/13 tillable acres, horses, room for family or friends to build on part of the property, vacation home, hunting lodge, you name it! Enjoy breathtaking views from your 3 bed/2 bath home. The unique open floor plan offers views from 3 directions w/ ample custom designed windows & natural light. You will often see deer & wild turkey even from your kitchen while prepping dinner or cleaning up! Main floor master w/ access to the covered porch, spacious walk-in closet & a full bathroom that also can be accessed from the back deck. Main level features include built-in bookshelves, hardwood floors, fireplace w/wood burning insert, long kitchen island w/granite countertops & the perfect office/playroom w/ access to the front porch. Upstairs you have the loft that is acting as one of the 3 bedrooms & has a bathroom that connects to the 3rd bedroom. There is separate access available to the 3rd bedroom w/stairs from the garage! Outside you will find maple woodlands, tillable acreage, pastures, extreme privacy, custom chicken coop, composter & amazing barns! The possibility with the barns... The large 36x56 fully insulated FBI built barn w/RV hookup, currently used as a fitness paradise (sorry all equipment excluded) would make an ultimate workshop, car collector's conditioned storage & more. Have horses? There is a 36x64 Amish built hay barn w/3 horse stalls & tack room. Don't miss all the wildlife if you love to watch nature or hunt. Wood boiler outside allows you to heat the home for free if you are stocked for the winter! Peach trees, apple trees & juneberry bushes! Generator hookup & plenty of storage space in garage. High speed fiberoptic internet, so you CAN work from home! Come see this amazing property! By appointment only.
Location
State IN
County Hancock
Rooms
Main Level Bedrooms 1
Kitchen Kitchen Some Updates
Interior
Interior Features Attic Access, Attic Stairway, Built In Book Shelves, Cathedral Ceiling(s), Paddle Fan, Hardwood Floors, Pantry, Walk-in Closet(s), WoodWorkStain/Painted
Heating Forced Air, Gas, Propane, Other
Cooling Central Electric
Fireplaces Number 1
Fireplaces Type Blower Fan, Insert, Great Room, Woodburning Fireplce
Equipment Satellite Dish Paid, Smoke Alarm
Fireplace Y
Appliance Dishwasher, Dryer, Electric Water Heater, Disposal, MicroHood, Gas Oven, Refrigerator, Washer, Water Purifier, Water Softener Owned
Exterior
Exterior Feature Barn Pole, Barn Storage, Out Building With Utilities
Garage Spaces 2.0
Waterfront false
View Y/N false
Building
Story One and One Half
Foundation Crawl Space
Water Private Well
Architectural Style Cape Cod
Structure Type Cedar
New Construction false
Schools
School District Eastern Hancock Co Com Sch Corp
Read Less
Want to know what your home might be worth? Contact us for a FREE valuation!

Our team is ready to help you sell your home for the highest possible price ASAP

© 2024 Listings courtesy of MIBOR as distributed by MLS GRID. All Rights Reserved.






