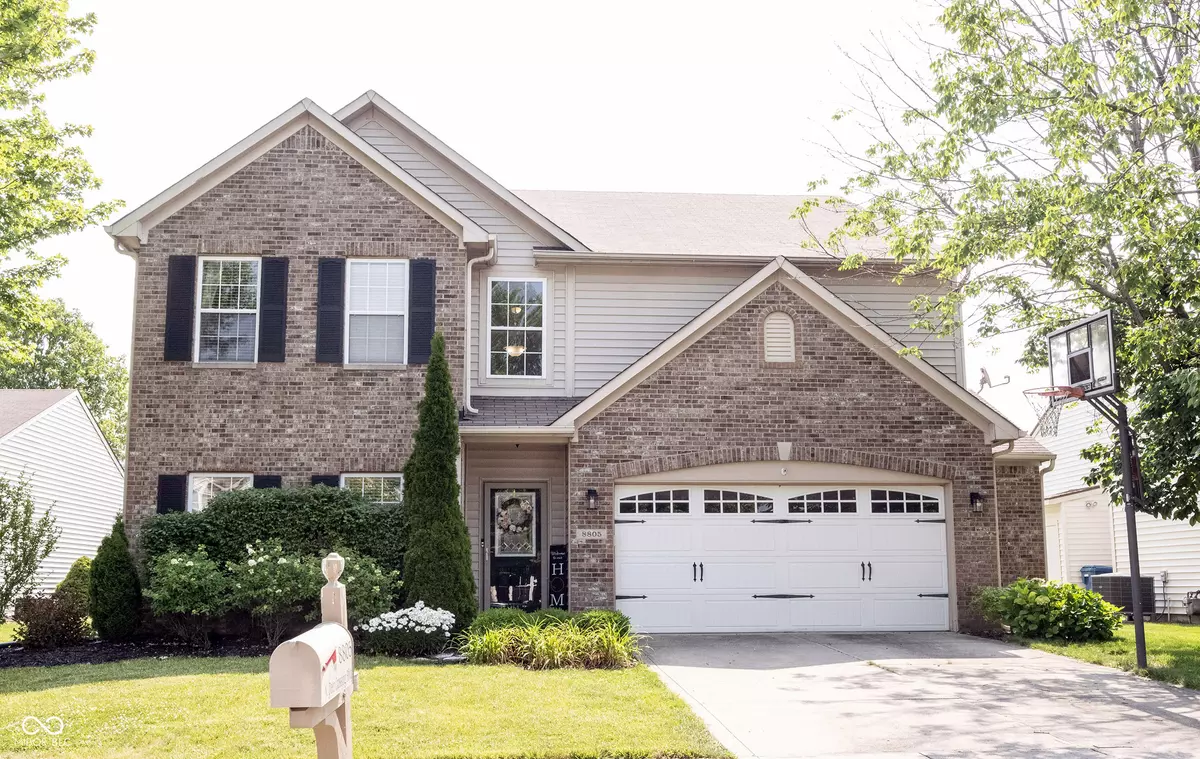$385,000
$375,000
2.7%For more information regarding the value of a property, please contact us for a free consultation.
8805 N Deer Crossing BLVD Mccordsville, IN 46055
4 Beds
3 Baths
2,980 SqFt
Key Details
Sold Price $385,000
Property Type Single Family Home
Sub Type Single Family Residence
Listing Status Sold
Purchase Type For Sale
Square Footage 2,980 sqft
Price per Sqft $129
Subdivision Deer Crossing
MLS Listing ID 21980475
Sold Date 08/02/24
Bedrooms 4
Full Baths 2
Half Baths 1
HOA Fees $23/ann
HOA Y/N Yes
Year Built 2002
Tax Year 2023
Lot Size 7,405 Sqft
Acres 0.17
Property Description
Beautiful Deer Crossing home just hit the market in McCordsville!! Your new home features 4 bedrooms, 2.5 bathrooms and nearly 3,000 sq ft of living space! The first floor boasts an open floor plan with two-story entry, vaulted ceilings, formal dining, a designated office, and two additional living spaces. The kitchen comes equipped with newer stainless steel appliances, laminated hardwood flooring, and a spacious island for food prep and entertaining. All four bedrooms are located upstairs, along with a spacious loft, perfect for a play room or additional rec space. In the summer months, entertain in style and relax on the back deck of your fully fenced yard, or take a quick stroll to Daniel's Vineyard for live music. Move in worry-free with a new water heater, water softener, newer furnace (2019), and roof (2017). Perfectly located, your new home is just minutes from Geist Marina & Water Front Park, Daniel's Vineyard, Flat Fork Creek Park, and Hancock Wellness Center! Welcome Home!
Location
State IN
County Hancock
Interior
Interior Features Attic Access, Raised Ceiling(s), Vaulted Ceiling(s), Windows Vinyl, WoodWorkStain/Painted, Paddle Fan, Bath Sinks Double Main, Entrance Foyer, Pantry
Heating Forced Air, Gas
Cooling Central Electric
Fireplaces Number 1
Fireplaces Type Family Room, Gas Log
Equipment Smoke Alarm
Fireplace Y
Appliance Dishwasher, Disposal, Electric Oven, Refrigerator, MicroHood, Gas Water Heater
Exterior
Garage Spaces 2.0
Utilities Available Cable Connected, Gas
Building
Story Two
Foundation Slab
Water Municipal/City
Architectural Style TraditonalAmerican
Structure Type Brick,Vinyl Siding
New Construction false
Schools
Elementary Schools Mccordsville Elementary School
Middle Schools Mt Vernon Middle School
High Schools Mt Vernon High School
School District Mt Vernon Community School Corp
Others
HOA Fee Include Association Home Owners,Insurance,Maintenance
Ownership Mandatory Fee
Read Less
Want to know what your home might be worth? Contact us for a FREE valuation!

Our team is ready to help you sell your home for the highest possible price ASAP

© 2024 Listings courtesy of MIBOR as distributed by MLS GRID. All Rights Reserved.






