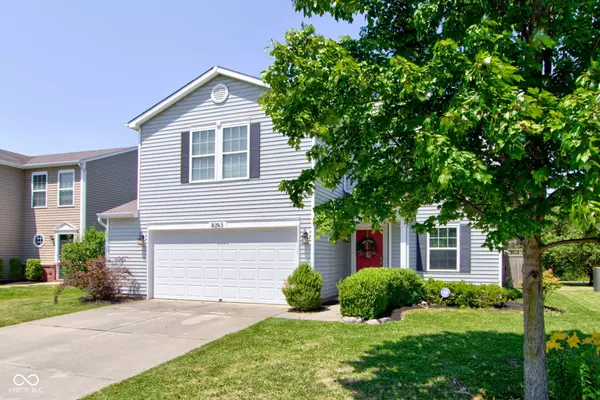$286,000
$284,900
0.4%For more information regarding the value of a property, please contact us for a free consultation.
8263 S Firefly DR Pendleton, IN 46064
3 Beds
3 Baths
2,030 SqFt
Key Details
Sold Price $286,000
Property Type Single Family Home
Sub Type Single Family Residence
Listing Status Sold
Purchase Type For Sale
Square Footage 2,030 sqft
Price per Sqft $140
Subdivision Summerlake At Summerbrook
MLS Listing ID 21985145
Sold Date 07/19/24
Bedrooms 3
Full Baths 2
Half Baths 1
HOA Y/N No
Year Built 2005
Tax Year 2023
Lot Size 9,147 Sqft
Acres 0.21
Property Description
Welcome home to this beautiful 3 bedroom, 2 1/2 bathroom updated home! As you enter the home you find the formal dining room perfect for entertaining friends and family. The open concept connecting the downstairs living space creates a warm atmosphere for all your guests. The spacious kitchen has ample storage, a large center island with a breakfast bar, tons of storage space in the island including hidden drawers with quartz counter tops!!! Lets not forget the cabinets and drawers are soft close!!! The double oven provides additional cooking space or use as a warmer while you prepare your favorite dishes! Upstairs the large loft area is perfect for an in home office with the built-in bookshelves and desk, a second living room, or a play area for your kids. The primary bedroom has an en suite with a large walk-in closet. The back patio has a large stamped concrete pad providing an abundant space for outdoor entertaining or simply relax in your completely privacy fenced in backyard. The adorable storage shed in the backyard could be used for a gardening shed, storage for your lawn care supplies or even turned into a she-shed!!!
Location
State IN
County Madison
Rooms
Kitchen Kitchen Updated
Interior
Interior Features Breakfast Bar, Built In Book Shelves, Center Island, Paddle Fan, Pantry
Heating Forced Air, Gas
Cooling Central Electric
Fireplace N
Appliance Dishwasher, Dryer, Disposal, Gas Water Heater, MicroHood, Double Oven, Gas Oven, Refrigerator, Washer, Water Softener Owned
Exterior
Garage Spaces 2.0
Waterfront false
View Y/N false
Building
Story Two
Foundation Slab
Water Municipal/City
Architectural Style TraditonalAmerican
Structure Type Vinyl Siding
New Construction false
Schools
Elementary Schools Maple Ridge Elementary School
Middle Schools Pendleton Heights Middle School
High Schools Pendleton Heights High School
School District South Madison Com Sch Corp
Read Less
Want to know what your home might be worth? Contact us for a FREE valuation!

Our team is ready to help you sell your home for the highest possible price ASAP

© 2024 Listings courtesy of MIBOR as distributed by MLS GRID. All Rights Reserved.






