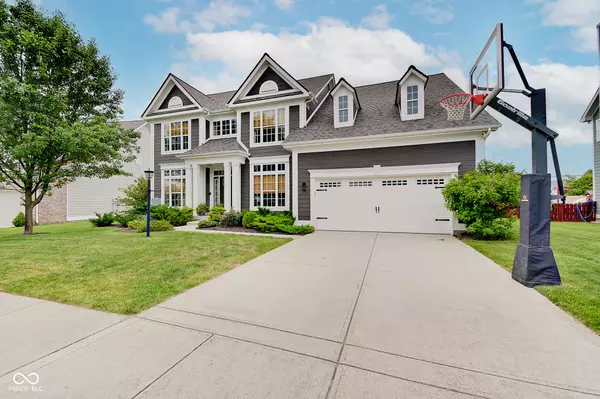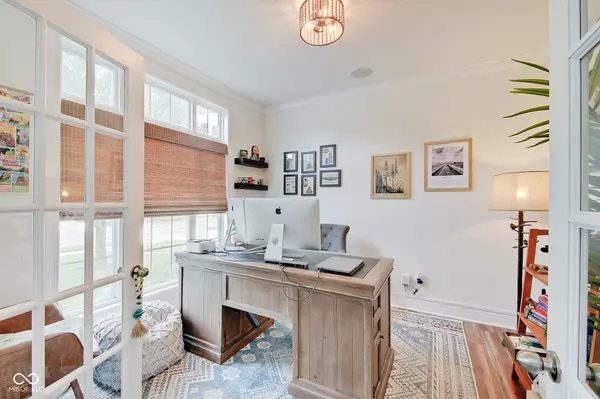$621,000
$600,000
3.5%For more information regarding the value of a property, please contact us for a free consultation.
13681 Blooming Orchard DR Fishers, IN 46038
4 Beds
4 Baths
3,980 SqFt
Key Details
Sold Price $621,000
Property Type Single Family Home
Sub Type Single Family Residence
Listing Status Sold
Purchase Type For Sale
Square Footage 3,980 sqft
Price per Sqft $156
Subdivision Anderson Hall
MLS Listing ID 21984600
Sold Date 07/16/24
Bedrooms 4
Full Baths 2
Half Baths 2
HOA Fees $110/qua
HOA Y/N Yes
Year Built 2010
Tax Year 2023
Lot Size 10,454 Sqft
Acres 0.24
Property Description
Welcome to your dream home in the heart of Fishers, Indiana! This stunning property is nestled in one of Fishers' most-desirable neighborhoods, Anderson Hall, and is located less than five minutes away from top-rated schools. As you step inside, you'll be greeted by a soaring two-story entryway and luxurious vinyl plank flooring that spans the entire main floor, creating a warm and inviting atmosphere. The heart of this home is the beautifully remodeled kitchen, featuring freshly painted cabinets, elegant stone countertops, a sleek tile backsplash, and state-of-the-art Bosch stainless steel appliances. The farmhouse sink adds a touch of rustic charm to this modern culinary haven. The primary bedroom suite is a true retreat, boasting a fully remodeled bathroom with exquisite herringbone tile flooring, quartz countertops, a stand-alone soaking tub, and a frameless glass shower. The spacious walk-in closet provides ample storage for all your wardrobe needs. Upstairs, you'll find three additional bedrooms, each thoughtfully designed with comfort in mind. The Jack-and-Jill bathroom ensures convenience for family or guests, while the nearby laundry room adds an extra layer of practicality. The finished basement is an entertainer's paradise, complete with a movie theater, gaming area with mounted flatscreens, a stylish bar area, and a convenient half bathroom. Step outside to your private backyard oasis, perfect for summer evenings under the stars. The covered pergola offers a shaded retreat during the day, while the gas fire pit is ideal for cozy twilight get-togethers. The fully-fenced backyard provides both privacy and security, and the irrigation system will help keep your grass green all summer long. Community pool, playground, and walking trails. Don't miss the opportunity to make this exquisite house your forever home. Schedule a viewing today and experience the perfect blend of luxury and comfort in one of Fishers' most sought-after neighborhoods!
Location
State IN
County Hamilton
Rooms
Basement Finished
Kitchen Kitchen Updated
Interior
Interior Features Attic Access, Raised Ceiling(s), Center Island, Hi-Speed Internet Availbl, Eat-in Kitchen, Pantry, Programmable Thermostat, Surround Sound Wiring, Walk-in Closet(s), Windows Vinyl
Heating Forced Air, Gas
Cooling Central Electric
Fireplaces Number 1
Fireplaces Type Gas Log, Great Room, Woodburning Fireplce
Equipment Security Alarm Paid, Smoke Alarm, Sump Pump w/Backup
Fireplace Y
Appliance Dishwasher, Disposal, MicroHood, Electric Oven, Tankless Water Heater, Water Softener Owned
Exterior
Exterior Feature Sprinkler System
Garage Spaces 2.0
Utilities Available Cable Connected, Gas
Waterfront false
Building
Story Two
Foundation Concrete Perimeter
Water Municipal/City
Architectural Style TraditonalAmerican
Structure Type Cement Siding
New Construction false
Schools
Elementary Schools Cumberland Road Elem School
High Schools Fishers High School
School District Hamilton Southeastern Schools
Others
HOA Fee Include Association Home Owners,Clubhouse,Maintenance,ParkPlayground,Trash,Walking Trails
Ownership Mandatory Fee
Read Less
Want to know what your home might be worth? Contact us for a FREE valuation!

Our team is ready to help you sell your home for the highest possible price ASAP

© 2024 Listings courtesy of MIBOR as distributed by MLS GRID. All Rights Reserved.






