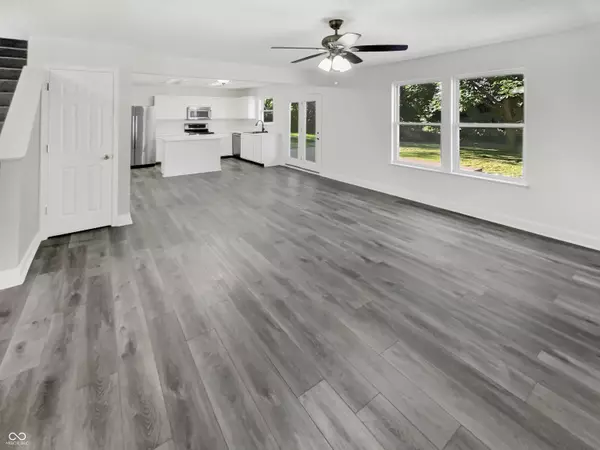$276,000
$276,000
For more information regarding the value of a property, please contact us for a free consultation.
6565 W Philadelphia DR Mccordsville, IN 46055
3 Beds
3 Baths
2,046 SqFt
Key Details
Sold Price $276,000
Property Type Single Family Home
Sub Type Single Family Residence
Listing Status Sold
Purchase Type For Sale
Square Footage 2,046 sqft
Price per Sqft $134
Subdivision Stansbury
MLS Listing ID 21982177
Sold Date 07/16/24
Bedrooms 3
Full Baths 2
Half Baths 1
HOA Fees $25/ann
HOA Y/N Yes
Year Built 2001
Tax Year 2023
Lot Size 6,969 Sqft
Acres 0.16
Property Description
Seller is offering a 1.90% credit to buyers to be used for closing costs, representation, or any other lender allowable costs. Welcome to this charming residence! The fresh exterior paint gives an immediate sense of vibrancy. Inside, you'll find a neutral color scheme that complements any decor. The primary bedroom features a spacious walk-in closet for ample storage. The kitchen is impressively designed with stainless steel appliances and a practical kitchen island for easy meal prep. Outside, a deck offers the perfect space for outdoor enjoyment, whether you're hosting gatherings or seeking a peaceful spot for morning coffee and fenced-in backyard for privacy and relaxation. A storage shed adds practicality for outdoor equipment. This home is the perfect backdrop for creating new memories. Don't miss out on making it your own!
Location
State IN
County Hancock
Interior
Interior Features Attic Access, Screens Some, Walk-in Closet(s), Windows Vinyl
Heating Forced Air
Cooling Central Electric
Equipment Not Applicable
Fireplace Y
Appliance Microwave, Dishwasher, Electric Oven
Exterior
Garage Spaces 2.0
Building
Story Two
Foundation Slab
Water Municipal/City
Architectural Style Other
Structure Type Brick,Vinyl Siding
New Construction false
Schools
Elementary Schools Mt Comfort Elementary School
Middle Schools Mt Vernon Middle School
High Schools Mt Vernon High School
School District Mt Vernon Community School Corp
Others
Ownership Mandatory Fee
Read Less
Want to know what your home might be worth? Contact us for a FREE valuation!

Our team is ready to help you sell your home for the highest possible price ASAP

© 2025 Listings courtesy of MIBOR as distributed by MLS GRID. All Rights Reserved.





