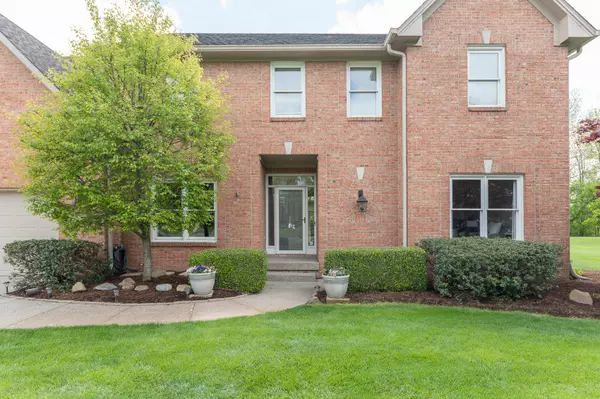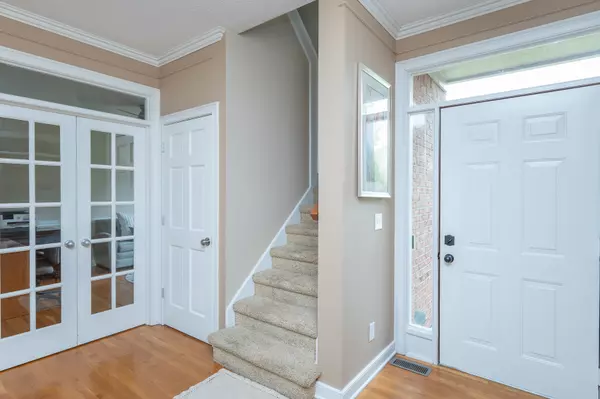$500,000
$495,000
1.0%For more information regarding the value of a property, please contact us for a free consultation.
6133 Terra LN Mccordsville, IN 46055
3 Beds
3 Baths
3,816 SqFt
Key Details
Sold Price $500,000
Property Type Single Family Home
Sub Type Single Family Residence
Listing Status Sold
Purchase Type For Sale
Square Footage 3,816 sqft
Price per Sqft $131
Subdivision Highland Springs
MLS Listing ID 21975404
Sold Date 06/11/24
Bedrooms 3
Full Baths 2
Half Baths 1
HOA Fees $10/ann
HOA Y/N Yes
Year Built 1993
Tax Year 2023
Lot Size 0.690 Acres
Acres 0.69
Property Description
Welcome to this custom-built Davis Home nestled in the sought-after Highland Springs neighborhood, awaiting your personal touch! Step into the inviting Great Room, boasting a cozy gas fireplace, seamlessly flowing into an airy Florida Room that offers breathtaking views of your expansive private wooded lot. Prepare to be captivated by the curb appeal of this home, complemented by an irrigation system and a convenient storage room for all your outdoor essentials. Enjoy gatherings on the maintenance-free back deck, secluded for your privacy. Upstairs, discover three bedrooms along with a bonus room that presents additional attic space, offering the potential for a second master suite with a finished closet and bathroom. The guest bathroom upstairs has been tastefully renovated. The basement recreation area is already finished and awaits your personal flair to make it complete. With endless possibilities, this home is brimming with potential. Make it yours today! Whole home water filtration with Kinetico water softener, Viqua Ultraviolet water filer, new pump and expansion tank! 18 New windows on order and will be installed for new owner!
Location
State IN
County Hancock
Rooms
Basement Finished
Kitchen Kitchen Some Updates
Interior
Interior Features Attic Access, Bath Sinks Double Main, Breakfast Bar, Built In Book Shelves, Vaulted Ceiling(s), Paddle Fan, Hardwood Floors, Hi-Speed Internet Availbl, Network Ready, Screens Complete, Supplemental Storage, Walk-in Closet(s), WoodWorkStain/Painted
Heating Forced Air, Gas
Cooling Central Electric
Fireplaces Number 1
Fireplaces Type Gas Log, Great Room
Equipment Smoke Alarm, Sump Pump w/Backup
Fireplace Y
Appliance Electric Cooktop, Dishwasher, Disposal, Gas Water Heater, Microwave, Electric Oven, Refrigerator, Water Purifier, Water Softener Owned
Exterior
Exterior Feature Sprinkler System, Other
Garage Spaces 2.0
Utilities Available Cable Available, Electricity Connected, Gas, Sewer Connected, Well
View Y/N true
View Trees/Woods
Building
Story Two
Foundation Concrete Perimeter
Water Private Well
Architectural Style TraditonalAmerican
Structure Type Brick,Cement Siding
New Construction false
Schools
School District Mt Vernon Community School Corp
Others
HOA Fee Include Entrance Common,Maintenance
Ownership Voluntary Fee
Read Less
Want to know what your home might be worth? Contact us for a FREE valuation!

Our team is ready to help you sell your home for the highest possible price ASAP

© 2024 Listings courtesy of MIBOR as distributed by MLS GRID. All Rights Reserved.






