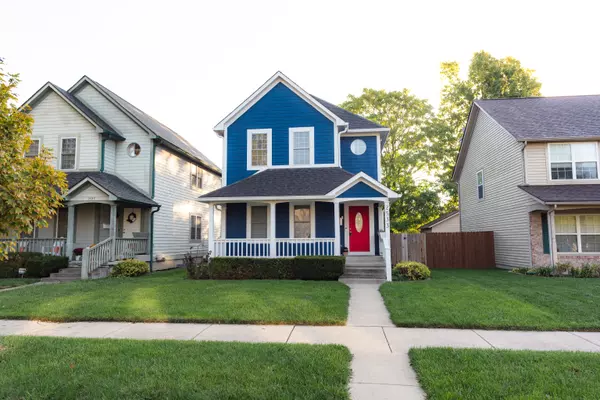$439,000
$440,000
0.2%For more information regarding the value of a property, please contact us for a free consultation.
2533 N Alabama ST Indianapolis, IN 46205
3 Beds
4 Baths
2,568 SqFt
Key Details
Sold Price $439,000
Property Type Single Family Home
Sub Type Single Family Residence
Listing Status Sold
Purchase Type For Sale
Square Footage 2,568 sqft
Price per Sqft $170
Subdivision Fall Creek Place
MLS Listing ID 21949095
Sold Date 06/11/24
Bedrooms 3
Full Baths 3
Half Baths 1
HOA Y/N No
Year Built 2006
Tax Year 2023
Lot Size 4,791 Sqft
Acres 0.11
Property Description
Centrally located in Fall Creek, within walking distance to downtown, entertainment, and walking / biking trails. Near public transit and highways for easy access to any side of town. This home features updates such as new luxury vinyl plank flooring, newer carpet, refinished kitchen cabinets and fresh exterior / interior paint. Open floor plan, modern kitchen with granite countertops. Large remodeled patio deck with privacy fence, front porch and oversized garage. Finished basement with wet bar, full bathroom and closets - great for entertainment, guest room or 4th bedroom. Laundry room and wine cellar in half the basement with additional spacious area that could be used as a gym. Front room could be a sitting area, formal dining room, library, office. Large upstairs office loft. Well-maintained home with newer furnace, water heater, sump pump, garbage disposal, updated HVAC and high quality appliances.
Location
State IN
County Marion
Rooms
Basement Cellar, Egress Window(s), Finished, Finished Ceiling, Finished Walls, Full, Storage Space
Kitchen Kitchen Some Updates
Interior
Interior Features Attic Access, Bath Sinks Double Main, Center Island, Eat-in Kitchen, Pantry, Walk-in Closet(s), Wet Bar, Windows Thermal
Heating Forced Air
Cooling Central Electric
Equipment Radon System, Security Alarm Monitored, Smoke Alarm, Sump Pump w/Backup
Fireplace Y
Appliance Common Laundry, Dishwasher, Dryer, Electric Water Heater, Disposal, Microwave, Gas Oven, Refrigerator, Bar Fridge, Washer, Water Softener Owned, Wine Cooler
Exterior
Garage Spaces 2.0
Utilities Available Cable Available, Electricity Connected, Gas, Sewer Connected, Water Connected
Building
Story Multi/Split
Foundation Brick, Cellar, Divided, Full
Water Municipal/City
Architectural Style Multi-Level, TraditonalAmerican
Structure Type Cement Siding
New Construction false
Schools
School District Indianapolis Public Schools
Read Less
Want to know what your home might be worth? Contact us for a FREE valuation!

Our team is ready to help you sell your home for the highest possible price ASAP

© 2024 Listings courtesy of MIBOR as distributed by MLS GRID. All Rights Reserved.






