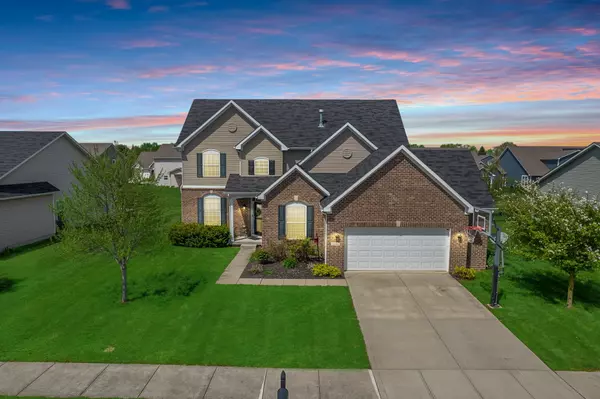$429,900
$439,900
2.3%For more information regarding the value of a property, please contact us for a free consultation.
5590 W Glenview DR Mccordsville, IN 46055
4 Beds
4 Baths
3,551 SqFt
Key Details
Sold Price $429,900
Property Type Single Family Home
Sub Type Single Family Residence
Listing Status Sold
Purchase Type For Sale
Square Footage 3,551 sqft
Price per Sqft $121
Subdivision Emerald Springs
MLS Listing ID 21974198
Sold Date 05/24/24
Bedrooms 4
Full Baths 3
Half Baths 1
HOA Fees $48/qua
HOA Y/N Yes
Year Built 2011
Tax Year 2023
Lot Size 10,018 Sqft
Acres 0.23
Property Description
Come & see this beautiful home in popular Emerald Springs! This 4 bedroom, 3.5 bath home features a spacious layout perfect for comfortable living and entertaining. Upon entering, you are greeted with an astonishing two story staircase entryway that leads you to all the main rooms, including a large office that brings a flow of natural light and french doors for privacy. LVP floors? Nope. Even better. You'll find durable porcelain floors on the main level & master bathroom. Newer carpets in all the bedrooms. A standout feature of this residence is the fully finished basement, which includes a versatile bonus room, a kitchenette for easy hosting, a full bathroom w/ travertine floors and a huge recreation room that offers plenty of space for activities and relaxation. The thoughtful design and functional spaces make this home an excellent choice for families looking for both comfort and style in a friendly neighborhood!
Location
State IN
County Hancock
Rooms
Basement Finished, Full, Storage Space
Kitchen Kitchen Some Updates
Interior
Interior Features Vaulted Ceiling(s), Center Island, Entrance Foyer, Hi-Speed Internet Availbl, Eat-in Kitchen, Programmable Thermostat, Supplemental Storage, Walk-in Closet(s), Windows Vinyl
Heating Forced Air, Gas
Cooling Central Electric
Fireplaces Number 1
Fireplaces Type Family Room, Woodburning Fireplce
Equipment Security Alarm Monitored, Smoke Alarm, Sump Pump w/Backup
Fireplace Y
Appliance Dishwasher, Disposal, Gas Water Heater, MicroHood, Electric Oven, Water Heater, Water Softener Owned
Exterior
Garage Spaces 2.0
Utilities Available Cable Available, Electricity Connected, Gas, Sewer Connected, Water Connected
View Y/N false
Building
Story Two
Foundation Concrete Perimeter
Water Municipal/City
Architectural Style TraditonalAmerican
Structure Type Vinyl With Brick
New Construction false
Schools
Elementary Schools Mccordsville Elementary School
Middle Schools Mt Vernon Middle School
High Schools Mt Vernon High School
School District Mt Vernon Community School Corp
Others
HOA Fee Include Entrance Common,Maintenance,ParkPlayground
Ownership Mandatory Fee
Read Less
Want to know what your home might be worth? Contact us for a FREE valuation!

Our team is ready to help you sell your home for the highest possible price ASAP

© 2024 Listings courtesy of MIBOR as distributed by MLS GRID. All Rights Reserved.






