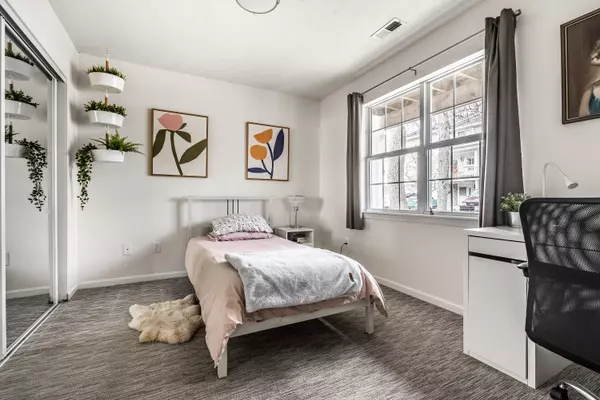$285,000
$285,000
For more information regarding the value of a property, please contact us for a free consultation.
6920 Elise CT Indianapolis, IN 46220
3 Beds
3 Baths
1,886 SqFt
Key Details
Sold Price $285,000
Property Type Condo
Sub Type Condominium
Listing Status Sold
Purchase Type For Sale
Square Footage 1,886 sqft
Price per Sqft $151
Subdivision Winston Island Woods
MLS Listing ID 21970660
Sold Date 04/26/24
Bedrooms 3
Full Baths 3
HOA Fees $335/mo
HOA Y/N Yes
Year Built 1992
Tax Year 2023
Lot Size 4,791 Sqft
Acres 0.11
Property Description
What a great home in an awesome location! First the home: A lovely 3 bedroom, 3 full bathroom home with tons of tasteful updates throughout and plenty of sunshine. Entry level has a bedroom with full bathroom, family room and private patio providing so many options for livability. Main level boasts a vaulted living room with gas fireplace, updated kitchen will all stainless steel appliance included, breakfast room and dining room. Main level also includes one of our favorite features - a private bonus space that could be a sitting/reading room or home office/den or other? You may not know exactly how you'll use it but you'll love having the flexibility! Upper level has a master suite with a large bathroom with separate tub and shower, skylight and plenty of closet space. Additional bedroom has its own bathroom as well. The neighborhood itself and its location are awesome! The rolling lanes and towering trees keep you connected to the nature that surrounds you. An oasis near the city! 6920 is just steps from the very popular Monon Trail - one of Indianapolis' greatest amenities. Bike or run just a 1/4 mile south to popular Broad Ripple with all its dining and entertainment opportunities. Or venture further to downtown Indianapolis, Nora or even to Midtown Carmel. This home has so much to offer - jump on it!
Location
State IN
County Marion
Rooms
Main Level Bedrooms 1
Kitchen Kitchen Updated
Interior
Interior Features Bath Sinks Double Main, Breakfast Bar, Cathedral Ceiling(s), Entrance Foyer, Hardwood Floors, Hi-Speed Internet Availbl, Eat-in Kitchen, Pantry, Programmable Thermostat, Screens Complete, Skylight(s), Storms Complete, Windows Vinyl
Heating Forced Air, Gas
Cooling Central Electric
Fireplaces Number 1
Fireplaces Type Gas Log, Great Room
Equipment Smoke Alarm
Fireplace Y
Appliance Gas Cooktop, Dishwasher, Dryer, Disposal, Gas Water Heater
Exterior
Exterior Feature Balcony
Garage Spaces 1.0
Utilities Available Cable Connected, Electricity Connected, Gas, Sep Electric Meter, Sep Gas Meter, Sewer Connected, Water Connected
View Y/N false
Building
Story Multi/Split
Foundation Slab
Water Municipal/City
Architectural Style Contemporary, Multi-Level
Structure Type Vinyl With Stone,Wood
New Construction false
Schools
Elementary Schools Fox Hill Elementary School
Middle Schools Northview Middle School
High Schools North Central High School
School District Msd Washington Township
Others
HOA Fee Include Entrance Common,Lawncare,Maintenance Grounds,Maintenance Structure,Maintenance,Nature Area,ParkPlayground,Management,Snow Removal,Walking Trails,See Remarks
Ownership Horizontal Prop Regime
Read Less
Want to know what your home might be worth? Contact us for a FREE valuation!

Our team is ready to help you sell your home for the highest possible price ASAP

© 2024 Listings courtesy of MIBOR as distributed by MLS GRID. All Rights Reserved.






