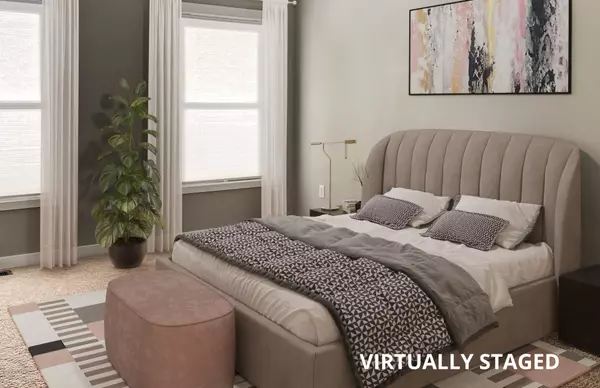$420,000
$434,500
3.3%For more information regarding the value of a property, please contact us for a free consultation.
1166 S Hayden CT Ellettsville, IN 47429
3 Beds
3 Baths
3,288 SqFt
Key Details
Sold Price $420,000
Property Type Single Family Home
Sub Type Single Family Residence
Listing Status Sold
Purchase Type For Sale
Square Footage 3,288 sqft
Price per Sqft $127
Subdivision No Subdivision
MLS Listing ID 21944193
Sold Date 03/18/24
Bedrooms 3
Full Baths 3
HOA Y/N No
Year Built 2019
Tax Year 2023
Lot Size 10,454 Sqft
Acres 0.24
Property Description
Located in a quiet cul-de-sac, this ranch over basement, one owner home has it all! The zero entry main level has wide hallways and large rooms making it easy to get around. You will appreciate the quality craftsmanship and attention to detail, such as solid core doors, acoustic ceiling tiles in the basement, epoxy garage floors and more! The finished basement has a full bathroom and so much open space with storage and the potential to add at least one additional bedroom. The exterior has been tastefully designed with a vinyl privacy fence, landscaped tree line and a deck that steps down to a concrete patio and built in firepit. This home offers an excellent location, easy access to IU and I-69, but in a rural setting. Don't miss it!
Location
State IN
County Monroe
Rooms
Main Level Bedrooms 3
Interior
Interior Features Vaulted Ceiling(s), Entrance Foyer, Hi-Speed Internet Availbl, Eat-in Kitchen, Walk-in Closet(s)
Heating Gas
Cooling Central Electric
Fireplace Y
Appliance Dishwasher, Electric Water Heater, MicroHood, Electric Oven, Refrigerator
Exterior
Exterior Feature Outdoor Fire Pit
Garage Spaces 2.0
Building
Story One
Foundation Concrete Perimeter
Water Municipal/City
Architectural Style Ranch
Structure Type Vinyl With Brick
New Construction false
Schools
Elementary Schools Edgewood Primary School
Middle Schools Edgewood Junior High School
High Schools Edgewood High School
School District Richland-Bean Blossom C S C
Read Less
Want to know what your home might be worth? Contact us for a FREE valuation!

Our team is ready to help you sell your home for the highest possible price ASAP

© 2024 Listings courtesy of MIBOR as distributed by MLS GRID. All Rights Reserved.






