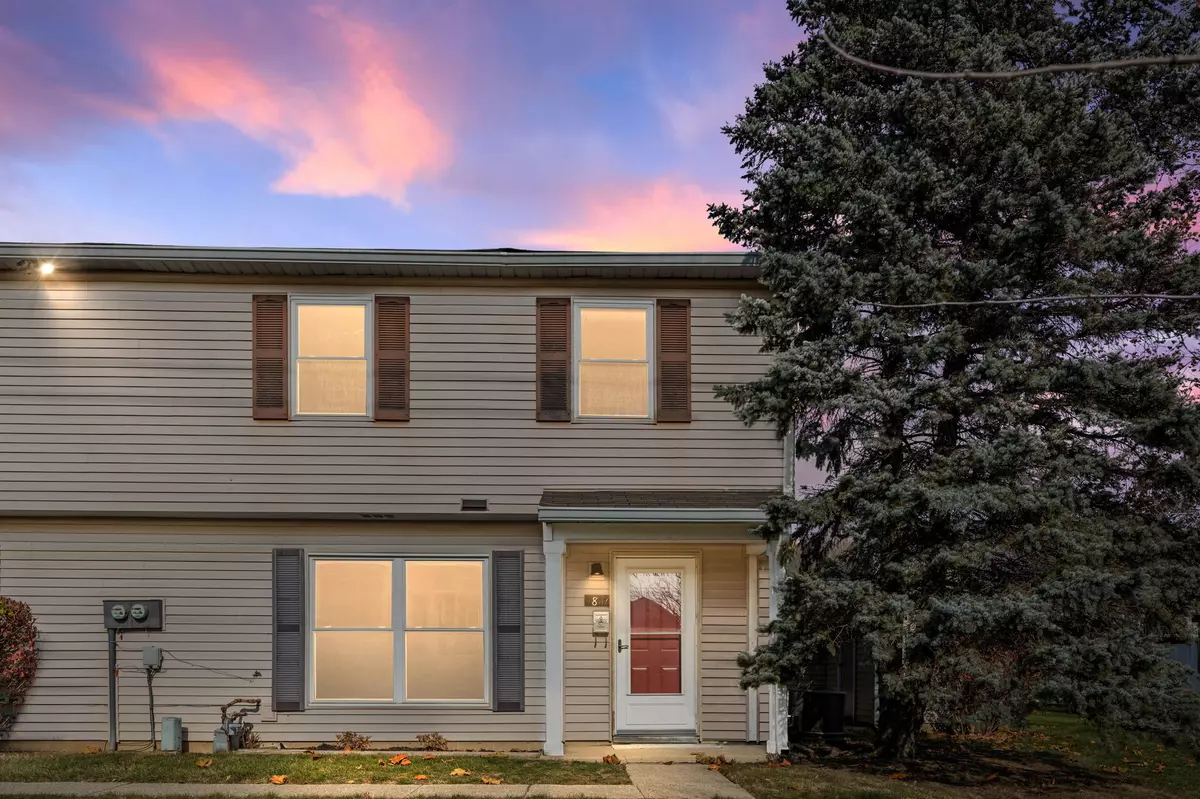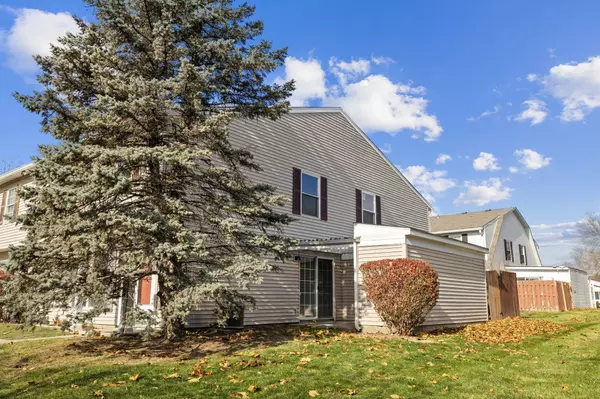$145,000
$148,500
2.4%For more information regarding the value of a property, please contact us for a free consultation.
4847 Oakwood TRL Indianapolis, IN 46268
3 Beds
2 Baths
1,102 SqFt
Key Details
Sold Price $145,000
Property Type Condo
Sub Type Condominium
Listing Status Sold
Purchase Type For Sale
Square Footage 1,102 sqft
Price per Sqft $131
Subdivision Wildwood
MLS Listing ID 21954921
Sold Date 03/11/24
Bedrooms 3
Full Baths 1
Half Baths 1
HOA Fees $181/mo
HOA Y/N Yes
Year Built 1973
Tax Year 2022
Lot Size 1,306 Sqft
Acres 0.03
Property Description
This home qualifies for a grant of $17, 500. Ask me how." Recently remodeled 3 bed, 1.5 bath condo on the city's west side! This 1100+ sq ft condo recently underwent a complete renovation. The kitchen has all new cabinets, QUARTZ countertops, new stainless steel appliances, new fixtures, and new flooring and paint. The main bath was gutted to the studs and moisture resistant drywall was installed. New bathtub, vanity, toilet, tile and fixtures round out the list of updates. Luxury vinyl plank flooring was installed on the main floor and hotel-like carpet was installed on the second floor. The home also received all new doors, lighting fixtures, and paint throughout. This is a must-see for this price! The home is also located near lots of amenities - a great location for sure.
Location
State IN
County Marion
Interior
Interior Features Windows Vinyl, Wood Work Painted
Heating Forced Air
Cooling Central Electric
Equipment Not Applicable
Fireplace Y
Appliance Dishwasher, Disposal, Gas Water Heater, Laundry Connection in Unit, Microwave, Electric Oven, Refrigerator
Exterior
Exterior Feature Not Applicable
Utilities Available Electricity Connected, Gas Nearby
View Y/N false
Building
Story Multi/Split
Foundation Slab
Water Municipal/City
Architectural Style Multi-Level
Structure Type Vinyl Siding
New Construction false
Schools
Elementary Schools Winslow Elementary School
Middle Schools Pike Central Middle School
High Schools Pike Central High School
School District Pike County School Corp
Others
HOA Fee Include Maintenance Grounds
Ownership Mandatory Fee
Read Less
Want to know what your home might be worth? Contact us for a FREE valuation!

Our team is ready to help you sell your home for the highest possible price ASAP

© 2024 Listings courtesy of MIBOR as distributed by MLS GRID. All Rights Reserved.






