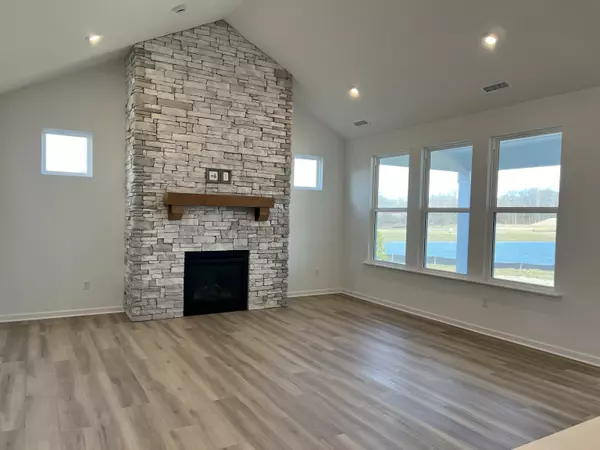$602,541
$602,541
For more information regarding the value of a property, please contact us for a free consultation.
6710 Vintners Park Mccordsville, IN 46055
4 Beds
4 Baths
3,097 SqFt
Key Details
Sold Price $602,541
Property Type Single Family Home
Sub Type Single Family Residence
Listing Status Sold
Purchase Type For Sale
Square Footage 3,097 sqft
Price per Sqft $194
Subdivision Vintners Park Estates
MLS Listing ID 21966299
Sold Date 02/12/24
Bedrooms 4
Full Baths 3
Half Baths 1
HOA Fees $58/ann
HOA Y/N Yes
Year Built 2024
Tax Year 2023
Lot Size 32.010 Acres
Acres 32.01
Property Description
Wonderful home built by Drees Premiere Homes (Parkette Elevation C). 4 Bedrooms with study and loft plus 3 car garage overlooking a pond with open common space on one side of home giving greater privacy and green space maintained by the HOA. Layout and space was thoughfully designed with wonderful hardware and smart features plus sits on a culdesac. Located in McCordsville near the winery and downtown shops in McCordsville.
Location
State IN
County Hancock
Rooms
Main Level Bedrooms 3
Kitchen Kitchen Updated
Interior
Interior Features Attic Access, Bath Sinks Double Main, Breakfast Bar, Vaulted Ceiling(s), Center Island, Entrance Foyer, Paddle Fan, Hardwood Floors, Hi-Speed Internet Availbl, Network Ready, Pantry, Programmable Thermostat, Screens Complete, Walk-in Closet(s), Windows Vinyl
Heating Forced Air, Gas
Cooling Central Electric, High Efficiency (SEER 16 +)
Fireplaces Number 1
Fireplaces Type Gas Log, Great Room
Equipment Smoke Alarm
Fireplace Y
Appliance Gas Cooktop, Dishwasher, Dryer, ENERGY STAR Qualified Water Heater, ENERGY STAR Qualified Appliances, Disposal, Gas Water Heater, MicroHood, Microwave, Oven, Double Oven, Convection Oven, Refrigerator
Exterior
Exterior Feature Smart Light(s), Smart Lock(s), Water Feature Fountain
Garage Spaces 3.0
Utilities Available Cable Connected, Electricity Connected, Gas, Water Connected
View Y/N true
View Neighborhood, Pond, Water
Building
Story Two
Foundation Slab
Water Municipal/City
Architectural Style Contemporary, TraditonalAmerican
Structure Type Brick,Cement Siding,Cultured Stone
New Construction true
Schools
Middle Schools Mount Vernon Jr High School
High Schools Mount Vernon High School
School District Msd Mount Vernon
Others
HOA Fee Include Association Home Owners,Clubhouse,Entrance Common,Insurance,Maintenance,Nature Area,Walking Trails
Ownership Mandatory Fee
Read Less
Want to know what your home might be worth? Contact us for a FREE valuation!

Our team is ready to help you sell your home for the highest possible price ASAP

© 2025 Listings courtesy of MIBOR as distributed by MLS GRID. All Rights Reserved.




