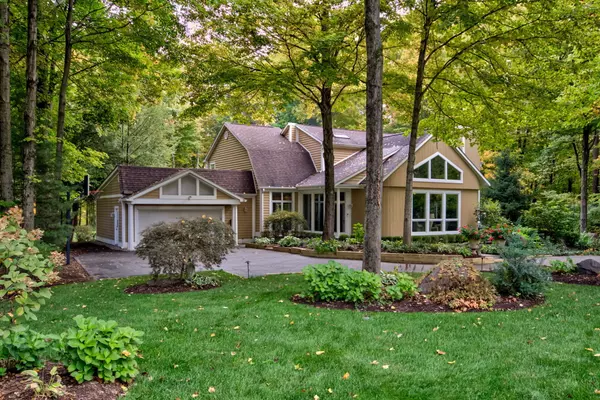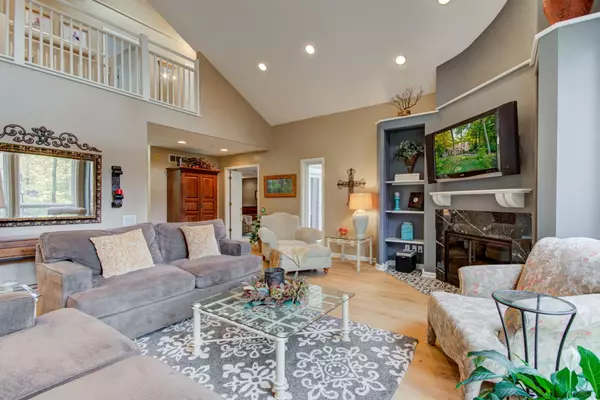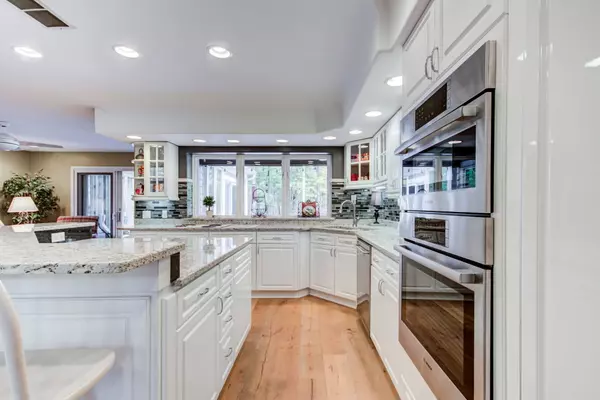$895,000
$899,900
0.5%For more information regarding the value of a property, please contact us for a free consultation.
6842 Cardinal DR Mccordsville, IN 46055
4 Beds
4 Baths
4,298 SqFt
Key Details
Sold Price $895,000
Property Type Single Family Home
Sub Type Single Family Residence
Listing Status Sold
Purchase Type For Sale
Square Footage 4,298 sqft
Price per Sqft $208
Subdivision Cardinal Woods
MLS Listing ID 21950778
Sold Date 01/29/24
Bedrooms 4
Full Baths 3
Half Baths 1
HOA Fees $54/ann
HOA Y/N Yes
Year Built 1993
Tax Year 2022
Lot Size 1.000 Acres
Acres 1.0
Property Description
RARE OPPORTUNITY! Includes home on .82 Wooded Acre with Deeded Boat Dock on Geist Reservoir AND adjacent Buildable 2.6 Wooded Acre Lot in desirable community for more privacy. Custom-designed home with picturesque views from all rooms. Multi-level back deck. Main Level Primary Suite w/fireplace and private deck. Kitchen with high-end appliances, Center Island, abundant counters flows to Dining, Family & 3-Season Rooms. Upstairs 3 large BDRMS with Ensuite Baths and walk-in closets. Walkout Lower Level includes Patio, Pool Table & Storage. Extensive Circular Drive, Professionally Landscaped, Irrigation System. All you can imagine & want **Features Additional Information in Listing Supplements
Location
State IN
County Hancock
Rooms
Main Level Bedrooms 1
Kitchen Kitchen Updated
Interior
Interior Features Breakfast Bar, Built In Book Shelves, Cathedral Ceiling(s), Vaulted Ceiling(s), Center Island, Paddle Fan, Hi-Speed Internet Availbl, Skylight(s), Walk-in Closet(s), Wood Work Painted
Heating Forced Air, Gas
Cooling Central Electric
Fireplaces Number 2
Fireplaces Type Bedroom, Great Room, Primary Bedroom, Woodburning Fireplce
Equipment Security Alarm Monitored, Smoke Alarm, Sump Pump
Fireplace Y
Appliance Electric Cooktop, Dishwasher, MicroHood, Microwave, Oven, Refrigerator, Water Softener Owned
Exterior
Exterior Feature Balcony, Barn Mini, Outdoor Fire Pit
Garage Spaces 2.0
Utilities Available Cable Connected, Electricity Connected, Gas, Septic System, Well
View Y/N true
View Trees/Woods
Building
Story Two
Foundation Concrete Perimeter, Block
Water Private Well
Architectural Style Craftsman, TraditonalAmerican
Structure Type Wood
New Construction false
Schools
School District Msd Mount Vernon
Others
Ownership Mandatory Fee
Read Less
Want to know what your home might be worth? Contact us for a FREE valuation!

Our team is ready to help you sell your home for the highest possible price ASAP

© 2024 Listings courtesy of MIBOR as distributed by MLS GRID. All Rights Reserved.






