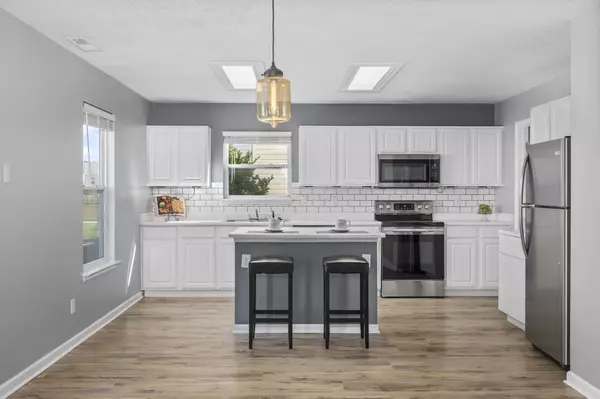$269,000
$275,000
2.2%For more information regarding the value of a property, please contact us for a free consultation.
5797 N Jefferson DR Mccordsville, IN 46055
3 Beds
3 Baths
2,552 SqFt
Key Details
Sold Price $269,000
Property Type Single Family Home
Sub Type Single Family Residence
Listing Status Sold
Purchase Type For Sale
Square Footage 2,552 sqft
Price per Sqft $105
Subdivision Stansbury
MLS Listing ID 21948820
Sold Date 12/04/23
Bedrooms 3
Full Baths 2
Half Baths 1
HOA Fees $24/ann
HOA Y/N Yes
Year Built 2000
Tax Year 2022
Lot Size 9,147 Sqft
Acres 0.21
Property Description
Welcome to your new home in the coveted Stansbury neighborhood. This 3BR, 2.5BA gem spans 2552 sq ft. & sits on a large corner lot w/pond view. DR is filled w/natural light, perfect for an office or sitting area. The open LR w/ fireplace connects to fully equipped kitchen w/stainless steel appls & large pantry/laundry area. Upstairs, a generous loft awaits, ready to be turned into a home gym or entertainment area. The Primary Suite w/ sitting room & ensuite BA w/double sinks provide a private retreat. 2 add'l BRs w/ walk-in closets offer more space for kids or guests. Updates: fresh paint & luxury vinyl plank flooring on main level, new carpeting on upper level. This virtually staged home is conveniently located near parks, great schools, & other amenities.
Location
State IN
County Hancock
Interior
Interior Features Attic Access, Attic Pull Down Stairs, Walk-in Closet(s), Windows Vinyl, Wood Work Painted, Entrance Foyer, Pantry
Heating Forced Air, Gas
Cooling Central Electric
Fireplaces Number 1
Fireplaces Type Gas Starter
Equipment Security Alarm Paid, Smoke Alarm
Fireplace Y
Appliance Dishwasher, Dryer, Disposal, Gas Water Heater, MicroHood, Microwave, Electric Oven, Refrigerator, Washer, Water Heater, Water Softener Rented
Exterior
Exterior Feature Not Applicable
Garage Spaces 2.0
Utilities Available Cable Available, Gas
View Y/N true
View Pond
Building
Story Two
Foundation Slab
Water Municipal/City
Architectural Style TraditonalAmerican
Structure Type Brick,Vinyl Siding
New Construction false
Schools
Elementary Schools Mt Comfort Elementary School
Middle Schools Mt Vernon Middle School
High Schools Mt Vernon High School
School District Mt Vernon Community School Corp
Others
HOA Fee Include Entrance Common,Insurance,Maintenance
Ownership Mandatory Fee
Read Less
Want to know what your home might be worth? Contact us for a FREE valuation!

Our team is ready to help you sell your home for the highest possible price ASAP

© 2025 Listings courtesy of MIBOR as distributed by MLS GRID. All Rights Reserved.





