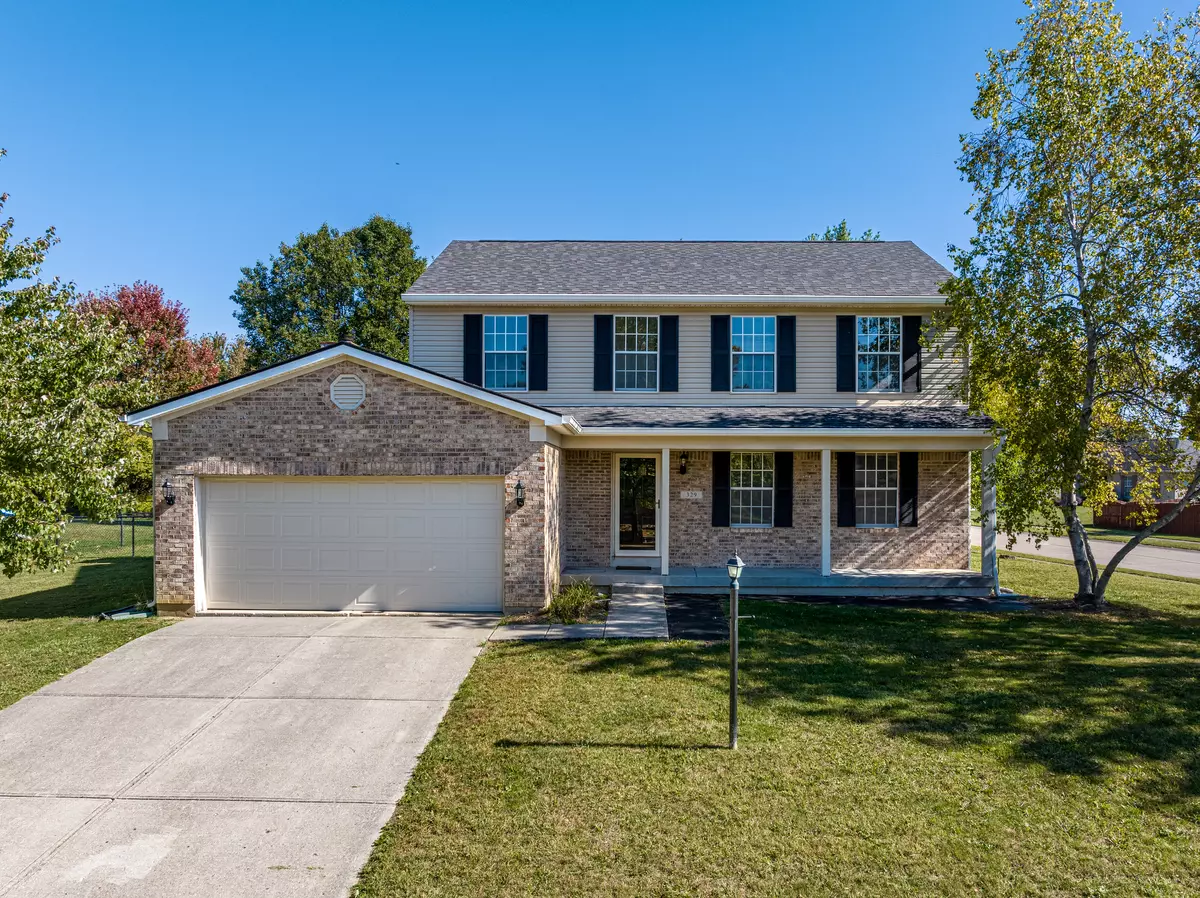$290,000
$305,000
4.9%For more information regarding the value of a property, please contact us for a free consultation.
329 S Creekstone DR Indianapolis, IN 46239
4 Beds
4 Baths
3,304 SqFt
Key Details
Sold Price $290,000
Property Type Single Family Home
Sub Type Single Family Residence
Listing Status Sold
Purchase Type For Sale
Square Footage 3,304 sqft
Price per Sqft $87
Subdivision Creekside Woods
MLS Listing ID 21949312
Sold Date 11/30/23
Bedrooms 4
Full Baths 3
Half Baths 1
HOA Fees $17/ann
HOA Y/N Yes
Year Built 1992
Tax Year 2022
Lot Size 0.320 Acres
Acres 0.32
Property Description
Discover the perfect blend of space and style in this remarkable four-bedroom, three and a half bathroom home on almost half an acre with a full fenced in backyard. Key Features: Four generously-sized bedrooms, including a luxurious, high vaulted ceiling master suite with a new, large walk-in tile shower. Full finished basement for endless possibilities - recreation room, home gym, home theater or an office. Pool table, chairs and equipment stay with the home. Cozy living room with a wood burning fireplace and a dedicated dining nook area. There is also a formal dining room. An additional family room for quality family time. Expansive deck for outdoor dining and gatherings. Kitchen features all new SS appliances and countertops. Home has new LVP flooring throughout the main floor, new carpet in all four bedrooms, new faucets, new light fixtures and has been freshly painted (ceilings, walls and trim) on all three floors. New roof, shutters and insulated garage door installed in 2022. New heat pump and interior furnace unit installed in 2020 and just serviced in October 2023. Updates and upgrades are too numerous to mention them all. This home offers space for your family to thrive and create lasting memories. Conveniently located in a desirable neighborhood with easy access to amenities, schools, parks and highways. Don't miss the opportunity to make this your family's dream home. Schedule a showing and seize the possibilities today!
Location
State IN
County Marion
Rooms
Basement Sump Pump
Kitchen Kitchen Galley, Kitchen Some Updates
Interior
Interior Features Attic Access, Bath Sinks Double Main, Cathedral Ceiling(s), Vaulted Ceiling(s), Entrance Foyer, Paddle Fan, Hi-Speed Internet Availbl, Pantry, Programmable Thermostat, Screens Some
Heating Heat Pump, Electric
Cooling Central Electric, Heat Pump
Fireplaces Number 1
Fireplaces Type Family Room, Woodburning Fireplce
Equipment Smoke Alarm
Fireplace Y
Appliance Dishwasher, Dryer, Electric Water Heater, Disposal, MicroHood, Microwave, Electric Oven, Refrigerator, Washer
Exterior
Garage Spaces 2.0
Utilities Available Cable Available, Electricity Connected
Building
Story Two
Foundation Concrete Perimeter
Water Municipal/City
Architectural Style TraditonalAmerican
Structure Type Brick,Vinyl Siding
New Construction false
Schools
Elementary Schools Grassy Creek Elementary School
High Schools Warren Central High School
School District Msd Warren Township
Others
HOA Fee Include Entrance Common,Maintenance,Management,Snow Removal
Ownership Mandatory Fee
Read Less
Want to know what your home might be worth? Contact us for a FREE valuation!

Our team is ready to help you sell your home for the highest possible price ASAP

© 2024 Listings courtesy of MIBOR as distributed by MLS GRID. All Rights Reserved.






