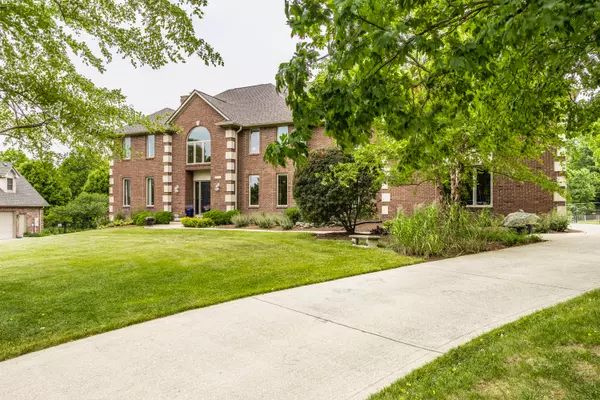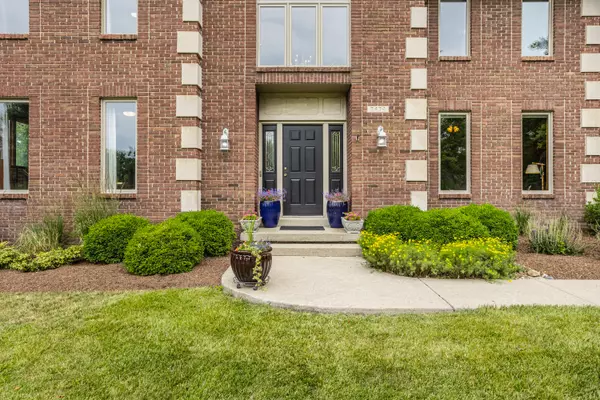$850,000
$899,000
5.5%For more information regarding the value of a property, please contact us for a free consultation.
7474 Yorkshire BLVD N Indianapolis, IN 46229
6 Beds
6 Baths
7,367 SqFt
Key Details
Sold Price $850,000
Property Type Single Family Home
Sub Type Single Family Residence
Listing Status Sold
Purchase Type For Sale
Square Footage 7,367 sqft
Price per Sqft $115
Subdivision Glen Oaks Village
MLS Listing ID 21930902
Sold Date 10/30/23
Bedrooms 6
Full Baths 5
Half Baths 1
HOA Fees $6/ann
HOA Y/N Yes
Year Built 1991
Tax Year 2022
Lot Size 0.780 Acres
Acres 0.78
Property Description
This 7,367 square foot home has 6 large bedrooms, all with an oversized walk-in closet. The home has two full kitchens - one on the main level and one in the newly refinished lower level. The main level has two large family rooms to take care of everyone's entertainment needs. A large 20'x40' pool is the feature of the backyard and is surrounded by extensive concrete decking. The backyard gate provides access to the beautiful Buck Creek and Pennsy Trails. A generous four-car garage can store all your vehicles and equipment. The house is located in the desirable New Palestine School System yet only minutes to I70. The home is equipped with "Fiber-to-the-home" which provides internet synchronous speeds up to 10G. New roof just installed!
Location
State IN
County Hancock
Rooms
Basement Ceiling - 9+ feet, Finished, Sump Pump, Walk Out
Kitchen Kitchen Updated
Interior
Interior Features Attic Access, Bath Sinks Double Main, Breakfast Bar, Built In Book Shelves, Tray Ceiling(s), Center Island, Entrance Foyer, Paddle Fan, Hardwood Floors, Hi-Speed Internet Availbl, Pantry, Walk-in Closet(s), Windows Thermal
Heating Dual, Forced Air, Gas
Cooling Central Electric
Fireplaces Number 3
Fireplaces Type Basement, Den/Library Fireplace, Family Room, Gas Log
Equipment Smoke Alarm
Fireplace Y
Appliance Electric Cooktop, Dishwasher, Disposal, Gas Water Heater, Double Oven, Refrigerator, Water Softener Owned
Exterior
Exterior Feature Basketball Court
Garage Spaces 4.0
Utilities Available Cable Connected, Electricity Connected, Gas, Sewer Connected, Water Connected
Building
Story Two
Foundation Concrete Perimeter, Concrete Perimeter
Water Municipal/City
Structure Type Brick
New Construction false
Schools
Elementary Schools Sugar Creek Elementary Sch
Middle Schools New Palestine Jr High School
High Schools New Palestine High School
School District Southern Hancock Co Com Sch Corp
Others
HOA Fee Include Entrance Common
Ownership Voluntary Fee
Read Less
Want to know what your home might be worth? Contact us for a FREE valuation!

Our team is ready to help you sell your home for the highest possible price ASAP

© 2024 Listings courtesy of MIBOR as distributed by MLS GRID. All Rights Reserved.






