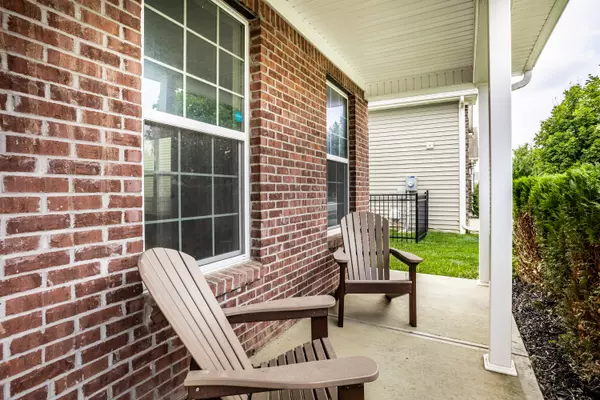$365,000
$374,900
2.6%For more information regarding the value of a property, please contact us for a free consultation.
8731 N Aspen WAY Mccordsville, IN 46055
3 Beds
3 Baths
2,400 SqFt
Key Details
Sold Price $365,000
Property Type Single Family Home
Sub Type Single Family Residence
Listing Status Sold
Purchase Type For Sale
Square Footage 2,400 sqft
Price per Sqft $152
Subdivision Springs At Deer Crossing
MLS Listing ID 21933631
Sold Date 09/08/23
Bedrooms 3
Full Baths 2
Half Baths 1
HOA Fees $23/ann
HOA Y/N Yes
Year Built 2013
Tax Year 2022
Lot Size 7,405 Sqft
Acres 0.17
Property Description
This 2714 s.f. home allows you to enjoy the water view from your own patio shaded from the sun while your family & pets enjoy the fenced back yard. The kitchen is "family-centric" with lots of space & s/s appliances & a center island for additional counter surface & is open to the family room with fireplace. Close to activities including Geist Reservoir & shopping, it offers first class Mt. Vernon schools. Enjoy the master bedroom with its two foot bump out for extra space. Two other generous bedrooms are upstairs & a spacious loft for the kids. Beautiful flooring has been installed thru the first floor of this two story beauty which is freshly painted! SEE THE SPECIAL FEATURES LIST! 3 brs, 2.5 bth, & a loft. Priced to sell. Make it yours!!
Location
State IN
County Hancock
Rooms
Kitchen Kitchen Country
Interior
Interior Features Tray Ceiling(s), Center Island, Entrance Foyer, Paddle Fan, Hi-Speed Internet Availbl, Network Ready, Pantry, Screens Complete, Walk-in Closet(s), Windows Thermal, Windows Vinyl, Wood Work Painted
Heating Forced Air, Gas
Cooling Central Electric, Heat Pump
Fireplaces Number 1
Fireplaces Type Family Room, Woodburning Fireplce
Equipment Smoke Alarm
Fireplace Y
Appliance Electric Cooktop, Dishwasher, Dryer, Electric Water Heater, ENERGY STAR Qualified Appliances, Disposal, Microwave, Electric Oven, Refrigerator, Washer, Water Heater, Water Softener Owned
Exterior
Exterior Feature Lighting
Garage Spaces 2.0
Utilities Available Cable Connected, Sewer Connected, Water Connected
View Y/N true
View Pond
Building
Story Two
Foundation Slab
Water Municipal/City
Architectural Style Tudor
Structure Type Vinyl With Brick
New Construction false
Schools
Middle Schools Mount Vernon Jr High School
High Schools Mount Vernon High School
School District Msd Mount Vernon
Others
Ownership Planned Unit Dev
Read Less
Want to know what your home might be worth? Contact us for a FREE valuation!

Our team is ready to help you sell your home for the highest possible price ASAP

© 2024 Listings courtesy of MIBOR as distributed by MLS GRID. All Rights Reserved.






