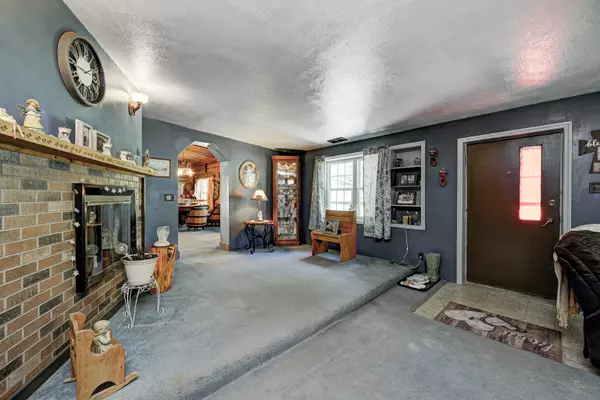$225,000
$237,500
5.3%For more information regarding the value of a property, please contact us for a free consultation.
3619 W Ivanwald DR Reelsville, IN 46171
2 Beds
2 Baths
2,112 SqFt
Key Details
Sold Price $225,000
Property Type Single Family Home
Sub Type Single Family Residence
Listing Status Sold
Purchase Type For Sale
Square Footage 2,112 sqft
Price per Sqft $106
Subdivision Ivanwald
MLS Listing ID 21917415
Sold Date 08/16/23
Bedrooms 2
Full Baths 1
Half Baths 1
HOA Fees $33/ann
HOA Y/N Yes
Year Built 1970
Tax Year 2021
Lot Size 1.330 Acres
Acres 1.33
Property Description
This is the quiet retreat you've been looking for! Surrounded by beautiful trees, nature, & a pond! Almost 1.5 acres of land to make your own & enjoy. In addition is plenty of workspace to indulge in your hobbies or meet your storage needs-- substantially sized garage with wood burning stove along with storage shed with electricity. Find your favorite outdoor hangout spot to spend lazy days or time with company with so many options-- two covered porches, two open patios, & additional open deck, with both decks having indoor access. Inside is one-of-a-kind with a huge great room featuring log architecture, wet bar, & wood burning stove that has endless possibilities to make it your own. All this just 5 min away from Cataract Lake!
Location
State IN
County Putnam
Rooms
Basement Exterior Entry, Finished, Walk Out
Kitchen Kitchen Some Updates
Interior
Interior Features Built In Book Shelves, Vaulted Ceiling(s), Paddle Fan, Eat-in Kitchen, Wet Bar, Windows Vinyl, Wood Work Painted, Wood Work Stained
Heating Forced Air, Propane, Wood Stove
Cooling Central Electric
Fireplaces Number 2
Fireplaces Type Family Room, Blower Fan, Free Standing, Great Room, Woodburning Fireplce
Fireplace Y
Appliance Dishwasher, Electric Oven, Refrigerator, Water Heater
Exterior
Exterior Feature Balcony, Out Building With Utilities, Storage Shed
Garage Spaces 3.0
Waterfront false
View Y/N true
View Pond, Trees/Woods
Building
Story Tri-Level
Foundation Block, Block, Slab
Water Municipal/City
Architectural Style Log, Multi-Level
Structure Type Log, Stone, Wood
New Construction false
Schools
High Schools South Putnam High School
School District South Putnam Community Schools
Others
HOA Fee Include Association Home Owners, Snow Removal, Other
Ownership Mandatory Fee
Read Less
Want to know what your home might be worth? Contact us for a FREE valuation!

Our team is ready to help you sell your home for the highest possible price ASAP

© 2024 Listings courtesy of MIBOR as distributed by MLS GRID. All Rights Reserved.






