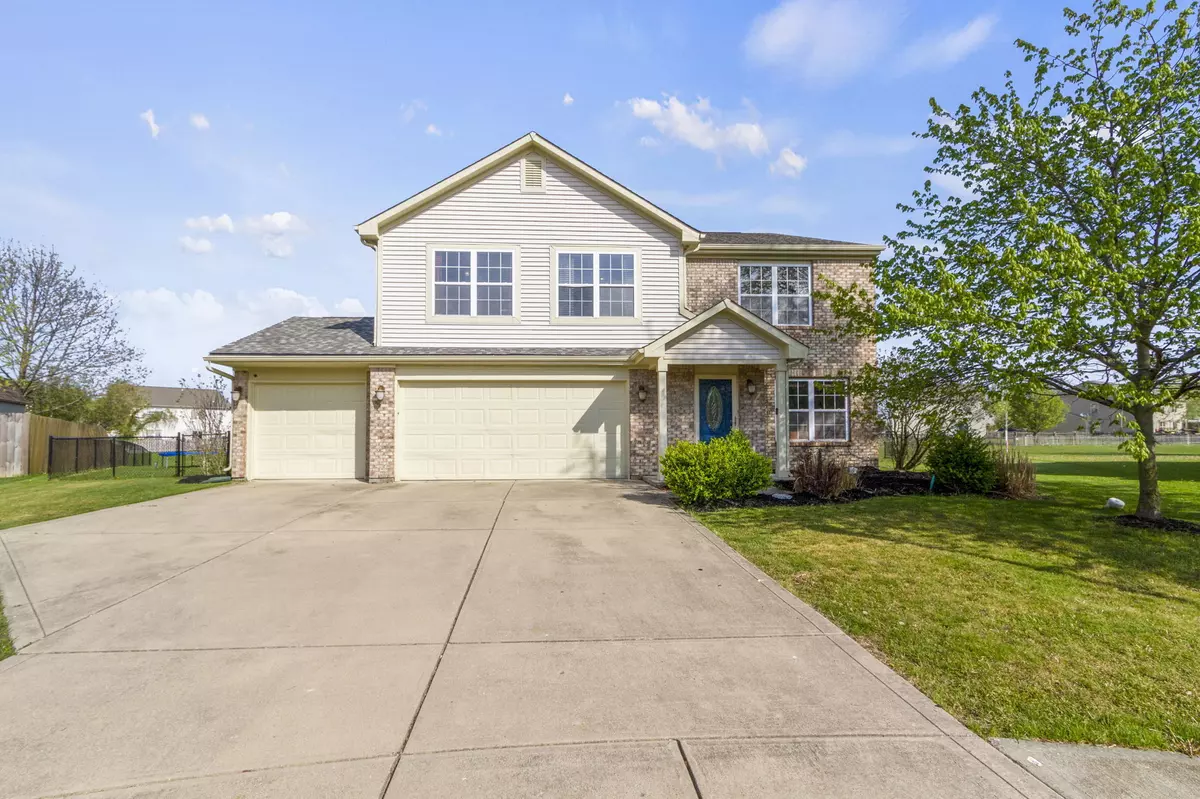$325,000
$325,000
For more information regarding the value of a property, please contact us for a free consultation.
6832 N Lufkin CT Mccordsville, IN 46055
4 Beds
3 Baths
2,812 SqFt
Key Details
Sold Price $325,000
Property Type Single Family Home
Sub Type Single Family Residence
Listing Status Sold
Purchase Type For Sale
Square Footage 2,812 sqft
Price per Sqft $115
Subdivision Austin Trace
MLS Listing ID 21917437
Sold Date 06/08/23
Bedrooms 4
Full Baths 2
Half Baths 1
HOA Fees $15
HOA Y/N Yes
Year Built 2001
Tax Year 2022
Lot Size 0.260 Acres
Acres 0.26
Property Description
Wonderful 4BR, 2.5Bath plus office and a loft in addition to a very spacious and open floor plan featuring living/dining flowing into kitchen/breakfast with a cozy family room w/wood burning fireplace. Screen porch opens up to new trex deck and huge fenced yard on the pond! Primary bedroom is huge w/2 walk-in closets, double vanities, shower and soaking tub. 3 more good sized bedrooms w/walk-in closets upstairs too! 3 car garage, ALL APPLIANCES STAY! Numerous updates throughout including Roof, fence and carpet 2020, HVAC 2021 Wtr Heater, LVP, Deck, FP, Kitchen and Bath remodels 2022. Sellers have worked hard to make this house look and feel more like home! Now you can move right in and enjoy because it's ready for YOU! Playset is included!
Location
State IN
County Hancock
Rooms
Kitchen Kitchen Updated
Interior
Interior Features Cathedral Ceiling(s), Hardwood Floors, Wood Work Painted, Paddle Fan, Eat-in Kitchen, Entrance Foyer, Pantry
Heating Forced Air, Electric
Cooling Central Electric
Fireplaces Number 1
Fireplaces Type Woodburning Fireplce
Equipment Security Alarm Paid
Fireplace Y
Appliance Dishwasher, Dryer, Electric Water Heater, Disposal, Electric Oven, Refrigerator, Washer
Exterior
Exterior Feature Playset
Garage Spaces 3.0
Building
Story Two
Foundation Slab
Water Municipal/City
Architectural Style TraditonalAmerican
Structure Type Vinyl With Brick
New Construction false
Schools
School District Mt Vernon Community School Corp
Others
HOA Fee Include Association Home Owners, Management, Snow Removal
Ownership Mandatory Fee
Read Less
Want to know what your home might be worth? Contact us for a FREE valuation!

Our team is ready to help you sell your home for the highest possible price ASAP

© 2024 Listings courtesy of MIBOR as distributed by MLS GRID. All Rights Reserved.






