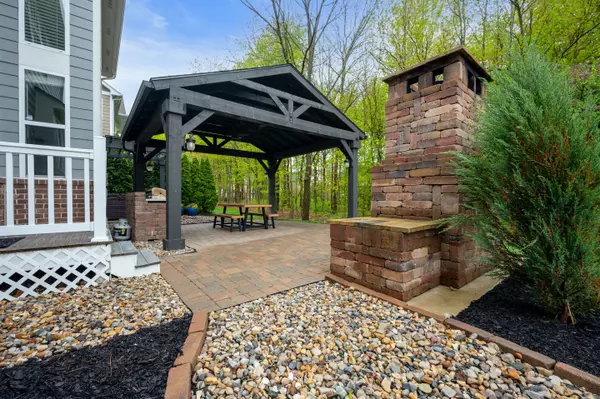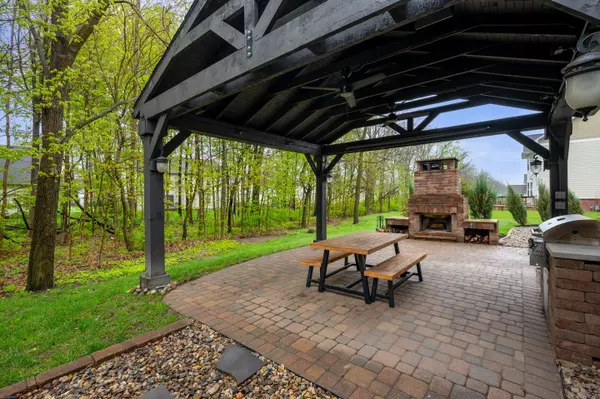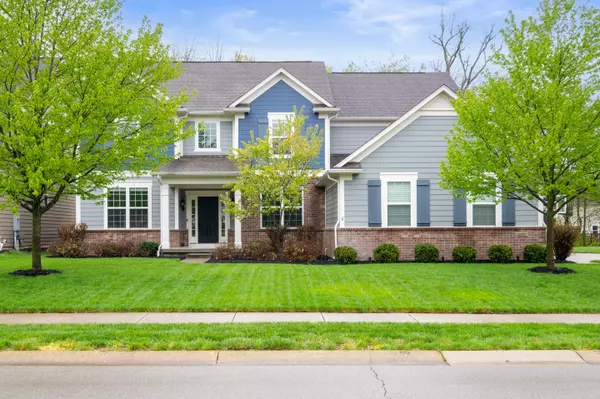$729,000
$700,000
4.1%For more information regarding the value of a property, please contact us for a free consultation.
6571 Paddle DR Carmel, IN 46033
5 Beds
5 Baths
4,926 SqFt
Key Details
Sold Price $729,000
Property Type Single Family Home
Sub Type Single Family Residence
Listing Status Sold
Purchase Type For Sale
Square Footage 4,926 sqft
Price per Sqft $147
Subdivision Cherry Creek Estates
MLS Listing ID 21919031
Sold Date 05/26/23
Bedrooms 5
Full Baths 5
HOA Fees $52/ann
HOA Y/N Yes
Year Built 2012
Tax Year 2022
Lot Size 0.340 Acres
Acres 0.34
Property Description
Modern, high-end living in one of Carmel's premier neighborhood's is available now in this dazzling 5-bed, 5-bath, 4900+ sqft home. Situated in the heart of the prestigious Cherry Creek Estates, this rare find features a choice selection of contemporary design concepts and premium amenities. Inside, an entryway with elevated ceiling is flanked by wood trimmed foyer columns, and leads seamlessly into spacious main living areas. Living room and kitchen come with wood accent wall, stainless steel appliances, and custom light fixtures, and pair nicely with finished basement and well-sized bedrooms. Outside, a tastefully constructed backyard comes with covered brick patio plus pergola, inlaid grill with stone countertops, fireplace, and hot tub
Location
State IN
County Hamilton
Rooms
Basement Ceiling - 9+ feet, Finished, Full, Egress Window(s), Sump Pump, Sump Pump w/Backup
Main Level Bedrooms 1
Kitchen Kitchen Updated
Interior
Interior Features Breakfast Bar, Raised Ceiling(s), Tray Ceiling(s), Vaulted Ceiling(s), Center Island, Hardwood Floors, Eat-in Kitchen, Pantry, Walk-in Closet(s)
Heating Forced Air, Electric, Gas
Cooling Central Electric, High Efficiency (SEER 16 +)
Fireplaces Number 1
Fireplaces Type Gas Log, Great Room
Equipment Smoke Alarm
Fireplace Y
Appliance Gas Cooktop, Dishwasher, Disposal, Microwave, Electric Oven, Refrigerator, Oven, Kitchen Exhaust, Gas Water Heater, Water Softener Owned
Exterior
Exterior Feature Basketball Court, Lighting, Outdoor Fire Pit, Tennis Community, Other
Garage Spaces 3.0
Utilities Available Cable Connected
Building
Story Two
Foundation Poured Concrete
Water Municipal/City
Architectural Style TraditonalAmerican
Structure Type Brick, Cement Siding
New Construction false
Schools
Elementary Schools Prairie Trace Elementary School
Middle Schools Clay Middle School
School District Carmel Clay Schools
Others
HOA Fee Include Association Home Owners, Entrance Common, Insurance, Maintenance, ParkPlayground, Management, Snow Removal, Tennis Court(s)
Ownership Mandatory Fee
Read Less
Want to know what your home might be worth? Contact us for a FREE valuation!

Our team is ready to help you sell your home for the highest possible price ASAP

© 2024 Listings courtesy of MIBOR as distributed by MLS GRID. All Rights Reserved.






