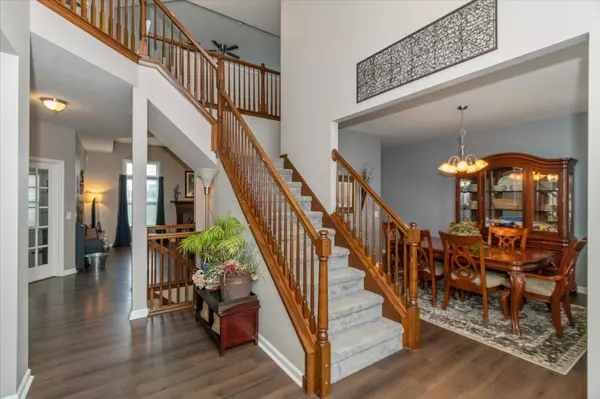$557,787
$550,000
1.4%For more information regarding the value of a property, please contact us for a free consultation.
13754 Heatherfield DR Fishers, IN 46038
4 Beds
3 Baths
5,019 SqFt
Key Details
Sold Price $557,787
Property Type Single Family Home
Sub Type Single Family Residence
Listing Status Sold
Purchase Type For Sale
Square Footage 5,019 sqft
Price per Sqft $111
Subdivision Anderson Hall
MLS Listing ID 21915804
Sold Date 05/30/23
Bedrooms 4
Full Baths 2
Half Baths 1
HOA Fees $100/qua
HOA Y/N Yes
Year Built 2009
Tax Year 2022
Lot Size 0.290 Acres
Acres 0.29
Property Description
Incredible Estridge-built home in highly desired Anderson Hall! Fishers High School! 9' ceilings & engineered hardwood flooring throughout main level! 2-story foyer & entry w/sidelights & transom windows! Great room features trey ceiling, lighted fan & gorgeous wood mantel wood burning fireplace! Kitchen has staggered height maple cabinets w/crown molding, granite countertops & large island w/breakfast bar overhang! Wonderful glass French Door office off the great room! Primary bedroom includes a cathedral ceiling, lighted fan, separate sink/vanities, large oval tub, walk-in shower & huge closet! Hall bath contains an oversize double sink vanity! Fully fenced rear yard w/large stamped concrete patio! Community clubhouse & pool! Must see!
Location
State IN
County Hamilton
Rooms
Basement Finished, Full, Roughed In, Sump Pump
Interior
Interior Features Attic Access, Cathedral Ceiling(s), Entrance Foyer, Hardwood Floors, Pantry, Programmable Thermostat, Screens Complete, Walk-in Closet(s), Windows Thermal, Windows Vinyl, Wood Work Painted
Heating Forced Air, Gas
Cooling Central Electric
Fireplaces Number 1
Fireplaces Type Great Room, Woodburning Fireplce
Fireplace Y
Appliance Dishwasher, Disposal, Microwave, Water Softener Owned
Exterior
Garage Spaces 2.0
Utilities Available Cable Connected, Electricity Connected, Gas, Sewer Connected, Water Connected
Building
Story Two
Foundation Concrete Perimeter
Water Municipal/City
Architectural Style Georgian
Structure Type Brick, Cement Siding
New Construction false
Schools
Elementary Schools Cumberland Road Elem School
High Schools Fishers High School
School District Hamilton Southeastern Schools
Others
HOA Fee Include Association Home Owners, Clubhouse, Insurance, Maintenance, Management
Ownership Mandatory Fee
Read Less
Want to know what your home might be worth? Contact us for a FREE valuation!

Our team is ready to help you sell your home for the highest possible price ASAP

© 2024 Listings courtesy of MIBOR as distributed by MLS GRID. All Rights Reserved.






