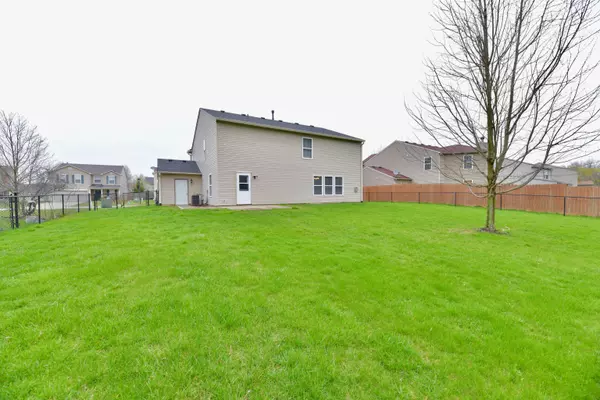$289,900
$289,900
For more information regarding the value of a property, please contact us for a free consultation.
10857 Firefly CT Indianapolis, IN 46259
3 Beds
3 Baths
2,687 SqFt
Key Details
Sold Price $289,900
Property Type Single Family Home
Sub Type Single Family Residence
Listing Status Sold
Purchase Type For Sale
Square Footage 2,687 sqft
Price per Sqft $107
Subdivision Harmony
MLS Listing ID 21913467
Sold Date 05/31/23
Bedrooms 3
Full Baths 2
Half Baths 1
HOA Fees $17/ann
HOA Y/N Yes
Year Built 2005
Tax Year 2022
Lot Size 0.280 Acres
Acres 0.28
Property Description
Enter this spacious 3 bed, 2.5 bath home with a 3 car garage & over-sized fully fenced backyard! The main level features plenty of living space along with an eat-in kitchen! Enjoy the large loft perfect for relaxation on the upper-level! The master suite features a large bedroom, a spa-like ensuite, with a jacuzzi tub, separate shower, and walk-in closet. The two guest bedrooms include walk-in closets and are located a few steps away from the full guest bathroom. Located on the upper level, you'll find a generous sized storage room. Bamboo engineered wood flooring throughout the home. Includes an array of 2022 updates such as new upgraded roof, gutters, HVAC, water heater, garage doors & smart garage door openers, and keyless entry!
Location
State IN
County Marion
Interior
Interior Features Attic Access, Center Island, Entrance Foyer, Paddle Fan, Hi-Speed Internet Availbl, Eat-in Kitchen, Pantry, Programmable Thermostat, Walk-in Closet(s)
Heating Gas
Cooling Central Electric
Fireplaces Number 1
Fireplaces Type Gas Log
Fireplace Y
Appliance Electric Cooktop, Dishwasher, Disposal, Gas Water Heater, Microwave, Electric Oven, Refrigerator, Water Heater
Exterior
Exterior Feature Smart Light(s)
Garage Spaces 3.0
Utilities Available Cable Available, Electricity Connected, Gas
Waterfront false
View Y/N false
View Neighborhood
Building
Story Two
Foundation Slab
Water Municipal/City
Architectural Style TraditonalAmerican
Structure Type Vinyl With Brick
New Construction false
Schools
Middle Schools Franklin Central Junior High
High Schools Franklin Central High School
School District Franklin Township Com Sch Corp
Others
HOA Fee Include Entrance Common
Ownership Mandatory Fee
Read Less
Want to know what your home might be worth? Contact us for a FREE valuation!

Our team is ready to help you sell your home for the highest possible price ASAP

© 2024 Listings courtesy of MIBOR as distributed by MLS GRID. All Rights Reserved.






