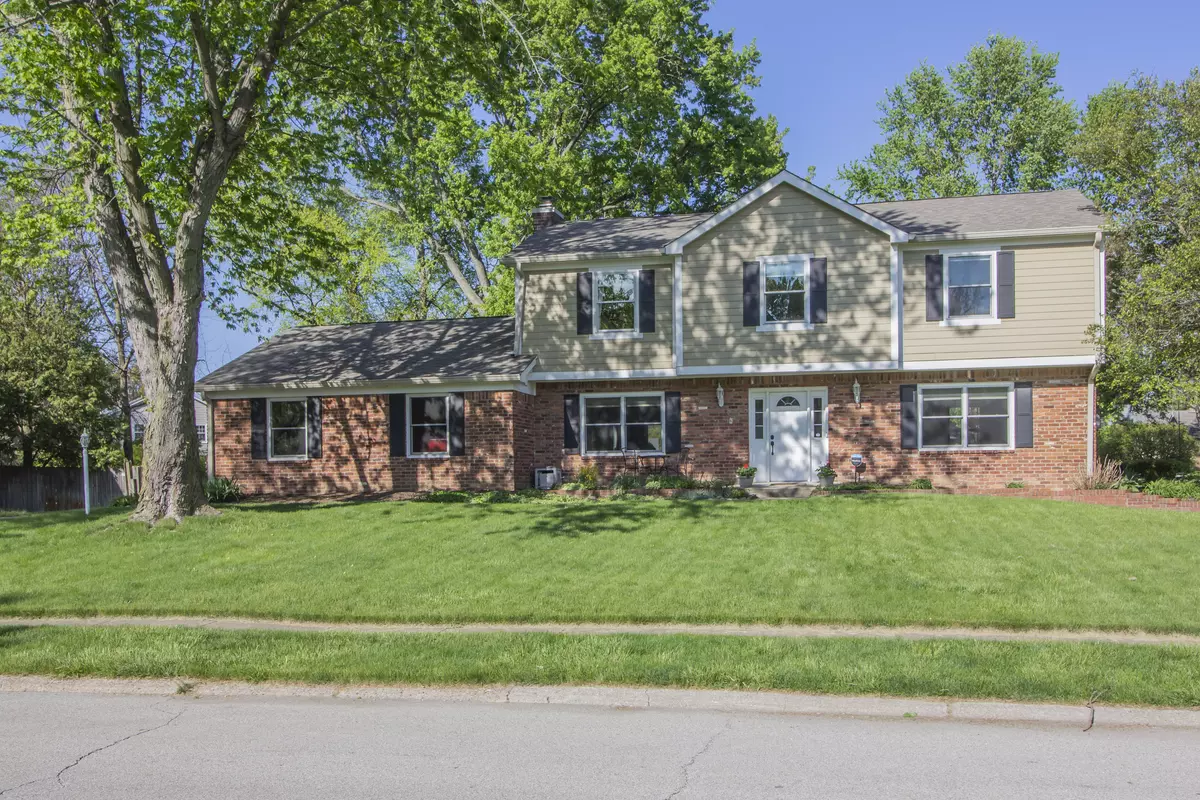$476,270
$460,000
3.5%For more information regarding the value of a property, please contact us for a free consultation.
12907 Brookshire Pkwy Carmel, IN 46033
4 Beds
3 Baths
3,507 SqFt
Key Details
Sold Price $476,270
Property Type Single Family Home
Sub Type Single Family Residence
Listing Status Sold
Purchase Type For Sale
Square Footage 3,507 sqft
Price per Sqft $135
Subdivision Brookshire North
MLS Listing ID 21918945
Sold Date 05/19/23
Bedrooms 4
Full Baths 2
Half Baths 1
HOA Y/N No
Year Built 1975
Tax Year 2022
Lot Size 0.360 Acres
Acres 0.36
Property Description
Where to start? It's a-mazing! Outside-multiple decks, firepit & gas grill hook-up. Beautiful landscaping, green grass & mature trees. Inside-so many places to entertain: Great Rm open to Kitchen & Hearth Rm, Living Rm, Dining Rm & lower level Family Rm. Beamed & vaulted ceilings, breakfast bar, brick FP, lots of windows for a light & bright feel. 4 lg bedrms, 2 full + 1 half bathrms (updated) & partial fin'd bsmt. Lg closets, storage areas & an incredible main flr Laundry Rm w/folding station & wash tub. Updates: carpet & hardware ('23); Nest thermostat & deck paint ('22); roof, ventless gas logs system, landscaping & some interior paint ('21); water heater & air conditioner ('19); high eff furnace, refinished hdwds & quartz countertops.
Location
State IN
County Hamilton
Rooms
Basement Daylight/Lookout Windows, Finished, Storage Space, Sump Pump, Unfinished
Kitchen Kitchen Some Updates
Interior
Interior Features Attic Access, Breakfast Bar, Vaulted Ceiling(s), Entrance Foyer, Paddle Fan, Hardwood Floors, Eat-in Kitchen, Pantry, Walk-in Closet(s)
Cooling Central Electric
Fireplaces Number 1
Fireplaces Type Gas Log, Hearth Room, Other
Equipment Smoke Alarm
Fireplace Y
Appliance Dishwasher, Dryer, Disposal, Gas Water Heater, Microwave, Electric Oven, Refrigerator, Washer
Exterior
Exterior Feature Outdoor Fire Pit
Garage Spaces 2.0
Utilities Available Cable Connected, Electricity Connected, Gas, Sewer Connected, Water Connected
Waterfront false
View Y/N false
Building
Story Two
Foundation Block
Water Municipal/City
Architectural Style TraditonalAmerican
Structure Type Brick, Cement Siding
New Construction false
Schools
Elementary Schools Mohawk Trails Elementary School
Middle Schools Clay Middle School
School District Carmel Clay Schools
Read Less
Want to know what your home might be worth? Contact us for a FREE valuation!

Our team is ready to help you sell your home for the highest possible price ASAP

© 2024 Listings courtesy of MIBOR as distributed by MLS GRID. All Rights Reserved.






