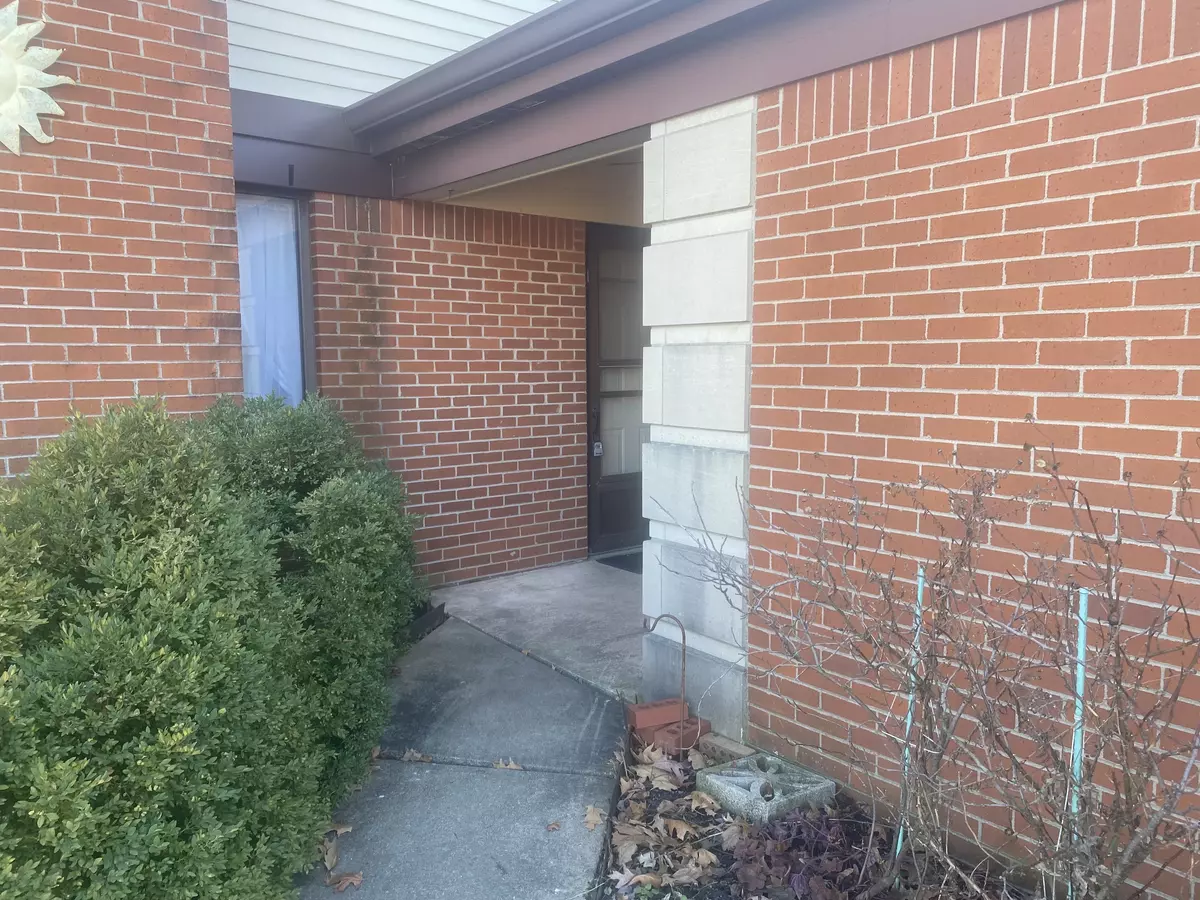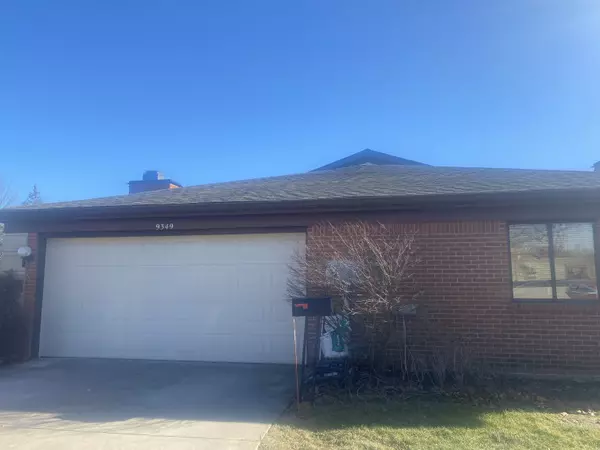$246,000
$244,900
0.4%For more information regarding the value of a property, please contact us for a free consultation.
9349 Golden Oaks E Indianapolis, IN 46260
2 Beds
2 Baths
1,441 SqFt
Key Details
Sold Price $246,000
Property Type Condo
Sub Type Condominium
Listing Status Sold
Purchase Type For Sale
Square Footage 1,441 sqft
Price per Sqft $170
Subdivision Golden Oaks
MLS Listing ID 21903423
Sold Date 04/27/23
Bedrooms 2
Full Baths 2
HOA Fees $290/mo
HOA Y/N Yes
Year Built 1986
Tax Year 2021
Lot Size 4,356 Sqft
Acres 0.1
Property Description
Rare Opportunity for a One Level Brick Condo in Desirable Golden Oaks!! Wonderful Open Floor Plan Offers a Great Room W/FABULOUS View of The Pond, Electric Fireplace & Cathedral Ceiling*Huge Family Room w/Sky Lights is Also Perfect for a Formal Dining Room*Spacious Master Bedroom Suite Has Double Closets. Double Sinks Plus a Tub & a Separate Walk in Shower AND Brand NEW Carpet*Kitchen Features Ceramic Tile Flooring, a Turn Table Pantry, Most Cabinets Have Pull Out Shelves PLUS Breakfast Room** Dishwasher & Microwave Less Then 1 Year Old*BIG 460 Sq Foot Attached Garage.*Entire Interior Freshly Painted & Move In Ready!!*The Community Has a Pool & Tennis Courts*Fantastic Views of the Water From The Patio & From Most Windows**This is The ONE!!
Location
State IN
County Marion
Rooms
Main Level Bedrooms 2
Kitchen Kitchen Some Updates
Interior
Interior Features Attic Access, Cathedral Ceiling(s), Paddle Fan, Hi-Speed Internet Availbl, Network Ready, Pantry, Skylight(s), Storms Complete, Windows Thermal, Wood Work Painted
Heating Electric, Forced Air
Cooling Central Electric
Fireplaces Number 1
Fireplaces Type Electric, Living Room
Equipment Smoke Alarm
Fireplace Y
Appliance Dishwasher, Disposal, Laundry Connection in Unit, Refrigerator
Exterior
Exterior Feature Tennis Community
Garage Spaces 2.0
Utilities Available Cable Available, Electricity Connected, Water Connected
View Y/N true
View Pond, Water
Building
Story One
Foundation Slab
Water Municipal/City
Architectural Style Ranch
Structure Type Brick
New Construction false
Schools
School District Msd Washington Township
Others
HOA Fee Include Association Home Owners, Entrance Common, Lawncare, Maintenance Grounds, Management, Snow Removal, Tennis Court(s)
Ownership Mandatory Fee
Read Less
Want to know what your home might be worth? Contact us for a FREE valuation!

Our team is ready to help you sell your home for the highest possible price ASAP

© 2024 Listings courtesy of MIBOR as distributed by MLS GRID. All Rights Reserved.






