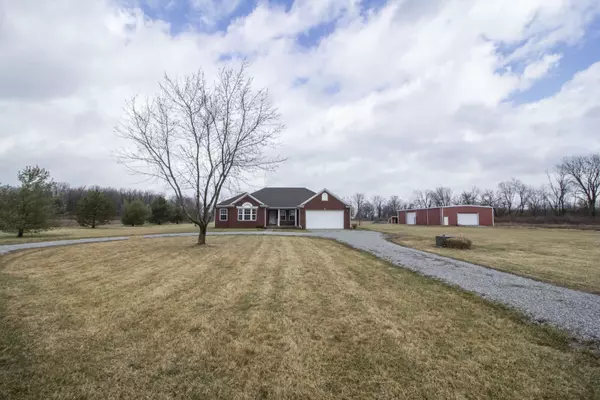$659,900
$659,900
For more information regarding the value of a property, please contact us for a free consultation.
7726 W Lane RD Mccordsville, IN 46055
4 Beds
3 Baths
2,585 SqFt
Key Details
Sold Price $659,900
Property Type Single Family Home
Sub Type Single Family Residence
Listing Status Sold
Purchase Type For Sale
Square Footage 2,585 sqft
Price per Sqft $255
Subdivision No Subdivision
MLS Listing ID 21908486
Sold Date 04/07/23
Bedrooms 4
Full Baths 2
Half Baths 1
HOA Y/N No
Year Built 2005
Tax Year 2022
Lot Size 10.430 Acres
Acres 10.43
Property Description
ENDLESS POSSIBILITIES w/this EXTREMELY RARE OPPORTUNITY! MUST SEE 2600 square foot 4 bed/3 bath all brick ranch home on over 10 beautiful acres nestled off the beaten path but close to everything! Flanked by Steele Ditch, a farm field & mature trees, tranquility awaits you. Beaming with natural light, boasting an amazing master suite, vaulted ceilings, oversized front & back concrete patios, separate laundry & utility rm & huge pantry. Renovated w/new vinyl plank & paint throughout, new quartz counters, light fixtures, new vanities and showers. 90x40 steel framed open-span pole barn & lean-to. Horse Farm/Backyard Oasis/Pool or Home Business - This blank canvas is ready to make your dreams come true. Video Link - https://youtu.be/Lq9tcvl6Lmw
Location
State IN
County Hancock
Rooms
Main Level Bedrooms 4
Kitchen Kitchen Updated
Interior
Interior Features Breakfast Bar, Vaulted Ceiling(s), Paddle Fan, Hi-Speed Internet Availbl, Eat-in Kitchen, Pantry, Walk-in Closet(s), Windows Vinyl, Wood Work Painted
Heating Electric, Forced Air
Cooling Central Electric
Equipment Smoke Alarm
Fireplace Y
Appliance Dishwasher, Electric Water Heater, Microwave, Double Oven, Electric Oven, Refrigerator, Water Softener Owned
Exterior
Exterior Feature Barn Mini, Barn Pole, Barn Storage, Invisible Fence, Storage Shed
Garage Spaces 2.0
Utilities Available Electricity Connected, Septic System, Well
View Y/N false
View Rural
Building
Story One
Foundation Block
Water Private Well
Architectural Style Ranch
Structure Type Brick
New Construction false
Schools
Elementary Schools Mt Comfort Elementary School
Middle Schools Mt Vernon Middle School
High Schools Mt Vernon High School
School District Mt Vernon Community School Corp
Read Less
Want to know what your home might be worth? Contact us for a FREE valuation!

Our team is ready to help you sell your home for the highest possible price ASAP

© 2024 Listings courtesy of MIBOR as distributed by MLS GRID. All Rights Reserved.






