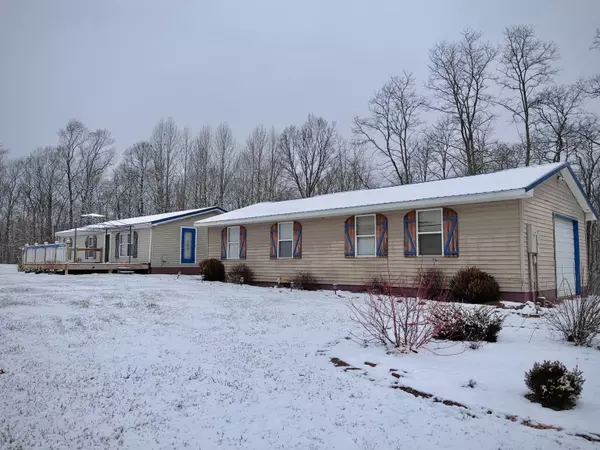$222,480
$216,000
3.0%For more information regarding the value of a property, please contact us for a free consultation.
4031 Cunot Cataract RD Poland, IN 47868
3 Beds
2 Baths
1,144 SqFt
Key Details
Sold Price $222,480
Property Type Single Family Home
Sub Type Single Family Residence
Listing Status Sold
Purchase Type For Sale
Square Footage 1,144 sqft
Price per Sqft $194
Subdivision No Subdivision
MLS Listing ID 21902211
Sold Date 04/06/23
Bedrooms 3
Full Baths 2
Year Built 2001
Tax Year 2022
Lot Size 12.380 Acres
Acres 12.38
Property Description
Welcome home to this cozy 3 bed 2 bath manufactured ranch nestled into over 12 acres of wooded serenity. Next door to the main home is an apartment style in-laws quarters with an attached 2 car garage. Walking out onto either back deck, you will find a fenced in back yard, a custom built fire pit, shelter/grilling area, and raised garden beds as well as a storage shed. Within this gorgeous property you will find rolling pastures and winding trails throughout the entirety of the woods. Only a 20 minute drive to access I-70, conveniently located 2.5 miles from scenic Cataract Falls State Rec. Area, and just down the road from the Cataract General Store the location of this land is ideal for someone searching for their own private oasis!!
Location
State IN
County Owen
Rooms
Main Level Bedrooms 3
Kitchen Kitchen Country
Interior
Interior Features In-Law Arrangement, Walk-in Closet(s)
Heating Electric
Cooling Central Electric, Window Unit(s)
Equipment Smoke Alarm
Fireplace Y
Appliance Oven, Electric Water Heater, Kitchen Exhaust, Microwave, Refrigerator, Range Hood, Water Heater
Exterior
Exterior Feature Outdoor Fire Pit, Storage Shed
Garage Spaces 2.0
Utilities Available Septic System
View Y/N true
View Forest, Garden, Pasture, Trees/Woods
Building
Story One
Foundation Block
Water Municipal/City
Architectural Style Modular
Structure Type Vinyl Siding, Wood
New Construction false
Schools
Elementary Schools Cloverdale Elementary School
Middle Schools Cloverdale Middle School
High Schools Cloverdale High School
School District Cloverdale Community Schools
Read Less
Want to know what your home might be worth? Contact us for a FREE valuation!

Our team is ready to help you sell your home for the highest possible price ASAP

© 2024 Listings courtesy of MIBOR as distributed by MLS GRID. All Rights Reserved.






