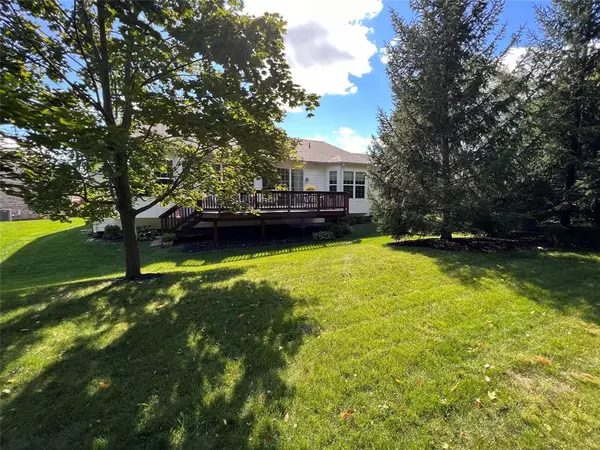$545,000
$548,990
0.7%For more information regarding the value of a property, please contact us for a free consultation.
14329 Arcadian CIR Carmel, IN 46033
3 Beds
2 Baths
5,390 SqFt
Key Details
Sold Price $545,000
Property Type Single Family Home
Sub Type Single Family Residence
Listing Status Sold
Purchase Type For Sale
Square Footage 5,390 sqft
Price per Sqft $101
Subdivision Cherry Creek Estates
MLS Listing ID 21885629
Sold Date 02/17/23
Bedrooms 3
Full Baths 2
HOA Fees $52/ann
HOA Y/N Yes
Year Built 2009
Tax Year 2021
Lot Size 10,018 Sqft
Acres 0.23
Property Description
Cherry Creek Estates is one of Carmel's highly desired area's, close to everything and with great amenities. This home sits on a beautiful lot with a huge deck overlooking a very private and shady backyard. This home is the perfect size, with just over 2700 sq ft on the main and SO MUCH STORAGE. The split floor-plan has a private owners suite with windows overlooking the beautiful backyard and trees. Bright and sunny kitchen is open to great room with a fireplace and and huge open sunroom. It's the perfect floorplan for entertaining. The study/den in the front of the house, has custom built in's. Bedrooms 2 and 3 are private. HUGE full unfinished lower level has so many possibilities and great for storage. Roof is less than a year old.
Location
State IN
County Hamilton
Rooms
Basement Ceiling - 9+ feet, Roughed In, Unfinished, Daylight/Lookout Windows, Sump Pump w/Backup
Main Level Bedrooms 3
Interior
Interior Features Raised Ceiling(s), Walk-in Closet(s), Hardwood Floors, Screens Complete, Windows Thermal, Wood Work Painted, Breakfast Bar, Paddle Fan, Hi-Speed Internet Availbl, Center Island, Pantry
Heating Forced Air, Gas
Cooling Central Electric
Fireplaces Number 1
Fireplaces Type Gas Log, Great Room
Equipment Security Alarm Paid
Fireplace Y
Appliance Gas Cooktop, Dishwasher, Disposal, Refrigerator, Double Oven, MicroHood, Gas Water Heater, Water Softener Owned
Exterior
Exterior Feature Sprinkler System, Gas Grill
Garage Spaces 2.0
Utilities Available Cable Connected, Gas
Building
Story One
Foundation Concrete Perimeter
Water Municipal/City
Architectural Style Ranch, TraditonalAmerican
Structure Type Brick, Cement Siding
New Construction false
Schools
School District Carmel Clay Schools
Others
HOA Fee Include Entrance Common, Insurance, Maintenance, ParkPlayground, Management, Snow Removal, Tennis Court(s), Trash
Ownership Mandatory Fee
Acceptable Financing Conventional
Listing Terms Conventional
Read Less
Want to know what your home might be worth? Contact us for a FREE valuation!

Our team is ready to help you sell your home for the highest possible price ASAP

© 2024 Listings courtesy of MIBOR as distributed by MLS GRID. All Rights Reserved.






