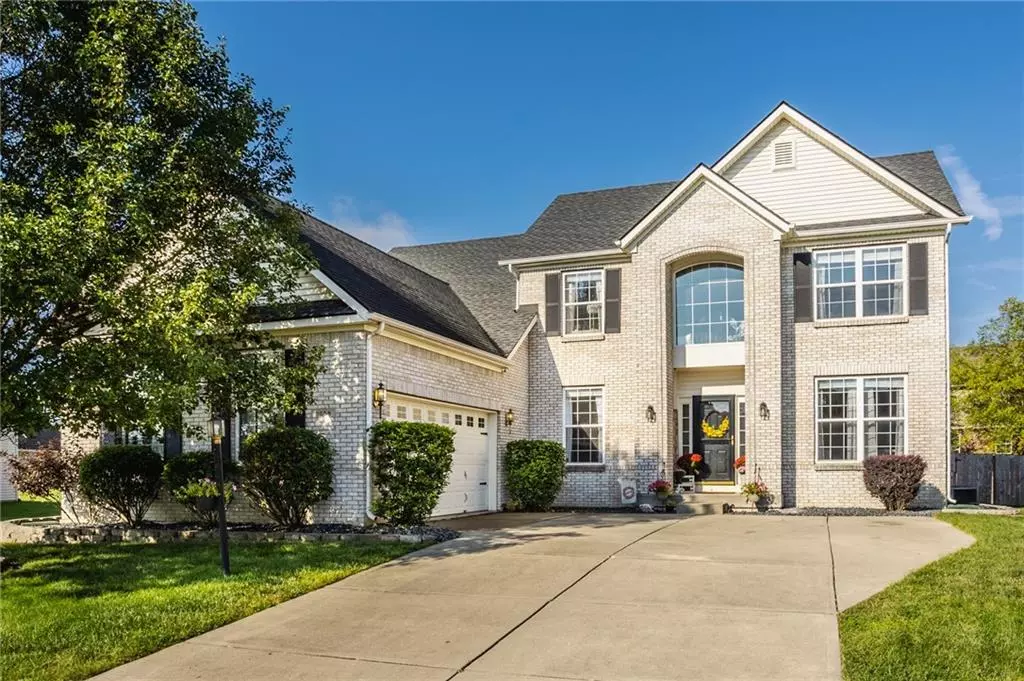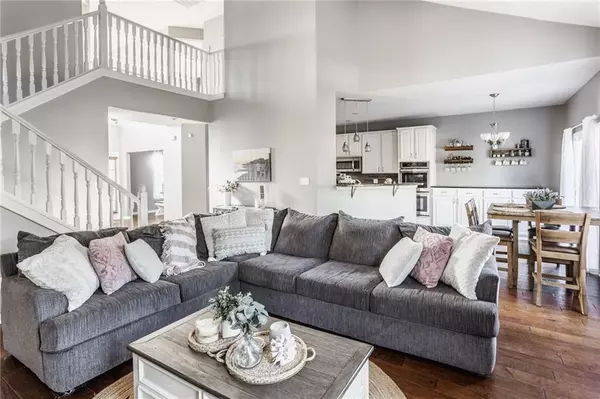$410,000
$415,000
1.2%For more information regarding the value of a property, please contact us for a free consultation.
8658 N Autumnview DR Mccordsville, IN 46055
3 Beds
4 Baths
3,854 SqFt
Key Details
Sold Price $410,000
Property Type Single Family Home
Sub Type Single Family Residence
Listing Status Sold
Purchase Type For Sale
Square Footage 3,854 sqft
Price per Sqft $106
Subdivision Emerald Springs
MLS Listing ID 21879684
Sold Date 10/07/22
Bedrooms 3
Full Baths 3
Half Baths 1
HOA Fees $46/ann
Year Built 2004
Tax Year 2017
Lot Size 0.280 Acres
Acres 0.28
Property Description
The home your family has been waiting for! Great home, Great neighborhood and great schools. This home has it all 3 Bedrooms and 3.5 bathrooms with a 4th bedroom already framed out in basement. The main level has beautiful hardwood flooring and vaulted ceilings. Be the boss in your spacious corner office on the main level. Everyone has their own space starting with the main level owners suite. Next give the kids their space upstairs with two bedrooms and their own bathroom. The large finished basement provides gathering space for all to enjoy and make memories together. The fun continues outside with the tiered deck overlooking the large yard. Call Donald Eldridge 317-413-9542 for a showing, fall in love and make this your home!
Location
State IN
County Hancock
Rooms
Basement Finished
Interior
Interior Features Vaulted Ceiling(s), Walk-in Closet(s), Hardwood Floors
Heating Forced Air
Cooling Central Air
Fireplaces Number 1
Fireplaces Type Gas Log, Great Room
Equipment Security Alarm Paid, Smoke Detector, Sump Pump w/Backup
Fireplace Y
Appliance Gas Cooktop, Double Oven, MicroHood
Exterior
Exterior Feature Driveway Concrete, Pool Community, Irrigation System
Parking Features Attached, TANDEM
Garage Spaces 3.0
Building
Lot Description Sidewalks, Suburban
Story Two
Foundation Concrete Perimeter
Sewer Sewer Connected
Water Public
Architectural Style TraditonalAmerican
Structure Type Brick, Vinyl Siding
New Construction false
Others
HOA Fee Include Association Home Owners, Entrance Common, ParkPlayground, Pool
Ownership MandatoryFee
Read Less
Want to know what your home might be worth? Contact us for a FREE valuation!

Our team is ready to help you sell your home for the highest possible price ASAP

© 2024 Listings courtesy of MIBOR as distributed by MLS GRID. All Rights Reserved.






