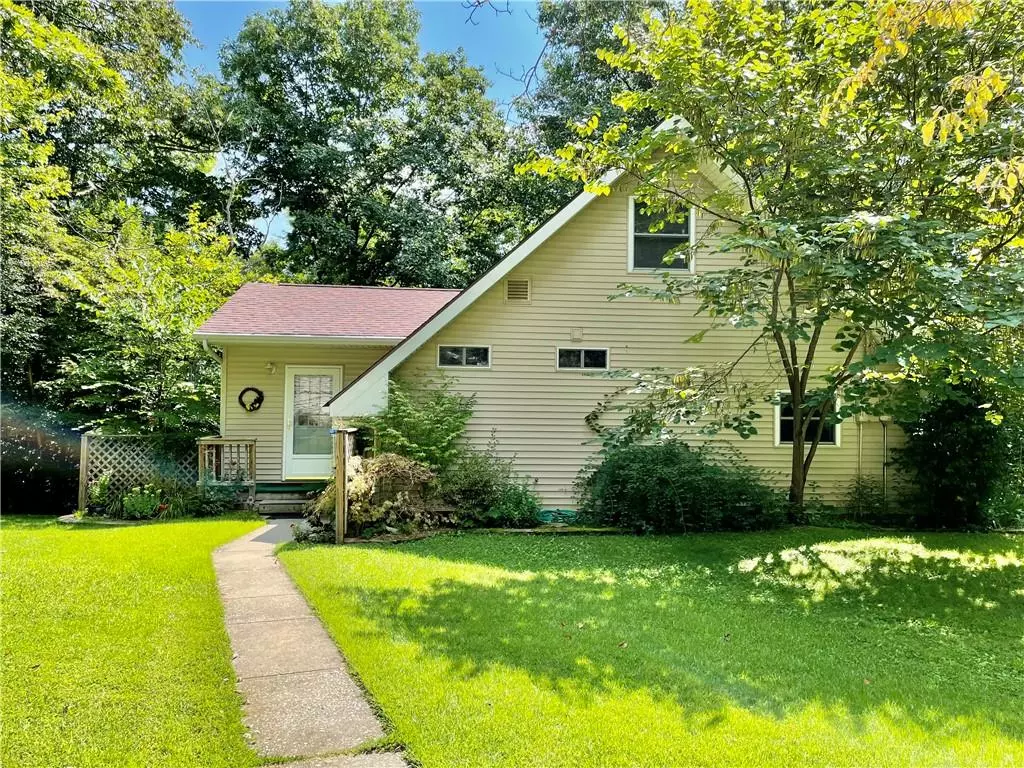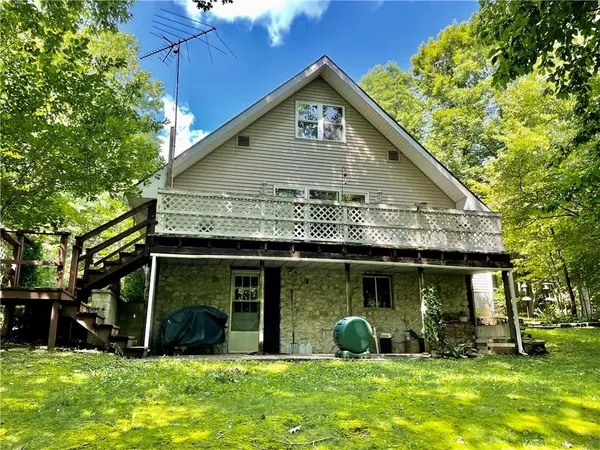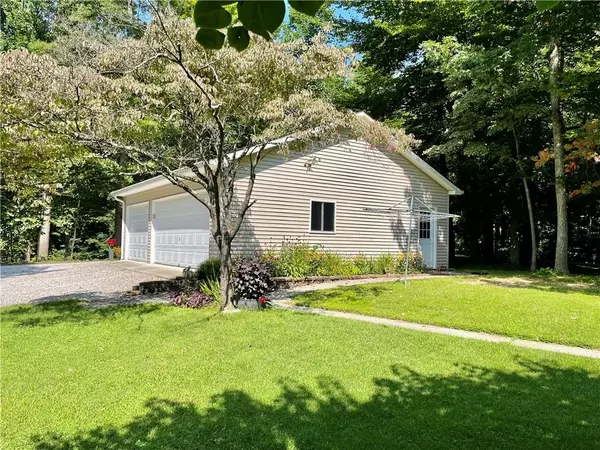$260,000
$284,900
8.7%For more information regarding the value of a property, please contact us for a free consultation.
7434 Locust Lake West DR Spencer, IN 47460
4 Beds
2 Baths
1,960 SqFt
Key Details
Sold Price $260,000
Property Type Single Family Home
Sub Type Single Family Residence
Listing Status Sold
Purchase Type For Sale
Square Footage 1,960 sqft
Price per Sqft $132
Subdivision Locust Lake
MLS Listing ID 21879226
Sold Date 09/30/22
Bedrooms 4
Full Baths 2
HOA Fees $29/ann
Year Built 1984
Tax Year 2022
Lot Size 0.820 Acres
Acres 0.82
Property Description
Enjoy lake life in this quiet community located between Indianapolis and Bloomington. This home offers country living with 2 lots 2 mini barns 30x28 garage with 16 ft. door and a 10 ft. door and openers for both, walkout basement, main floor with 2 bedrooms large living room with sliding glass door to 28x 8 deck along the back of the house with lake views, galley kitchen, dining room, full bath with tub/shower combo and a nice laundry room, upstairs has 2 bedrooms and a full bath. Main lot with house features mature landscaped yard nice shade trees, sidewalks, garden area, huge back deck and bottom patio, gravel driveway the extra lot has a nice mini barn with solar panel and ramp to an overhead door and curved drive for privacy.
Location
State IN
County Owen
Rooms
Basement Partial, Unfinished, Walk Out, Daylight/Lookout Windows
Kitchen Kitchen Galley
Interior
Interior Features Windows Thermal
Heating Forced Air
Cooling Central Air
Equipment Smoke Detector
Fireplace Y
Appliance Dishwasher, Dryer, Electric Oven, Refrigerator, Washer
Exterior
Exterior Feature Barn Mini, Driveway Gravel
Garage Detached
Garage Spaces 3.0
Building
Lot Description Lakefront, Sidewalks, Rural In Subdivision, Tree Mature
Story Two
Foundation Block, Partial
Sewer Septic Tank
Water Well
Architectural Style Chateau
Structure Type Vinyl Siding
New Construction false
Others
HOA Fee Include Association Home Owners, Entrance Common, Entrance Private
Ownership MandatoryFee
Read Less
Want to know what your home might be worth? Contact us for a FREE valuation!

Our team is ready to help you sell your home for the highest possible price ASAP

© 2024 Listings courtesy of MIBOR as distributed by MLS GRID. All Rights Reserved.






