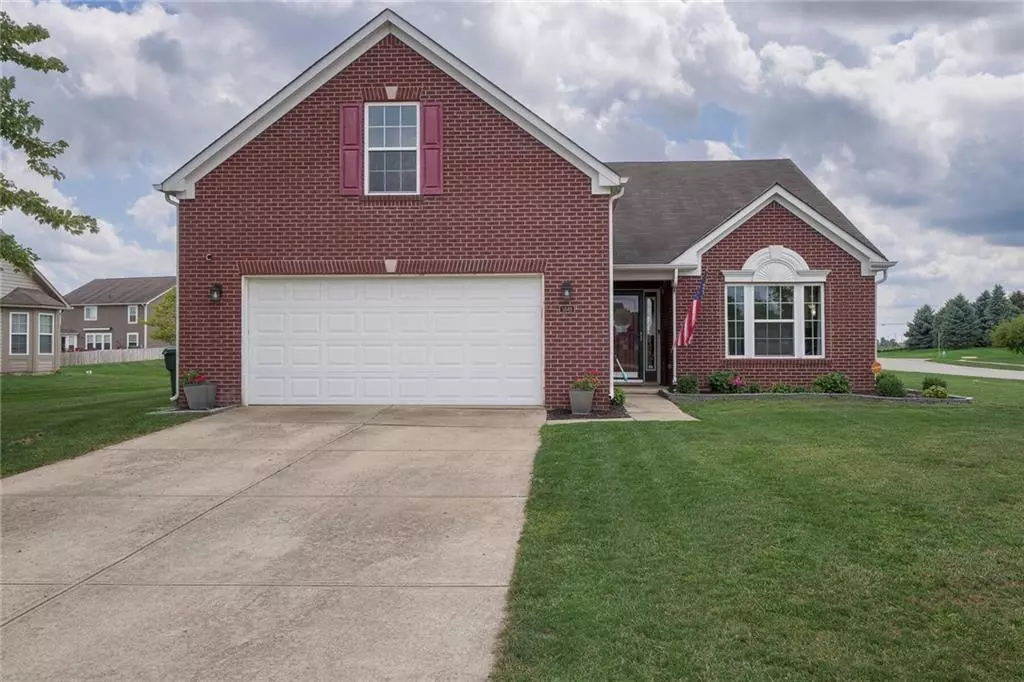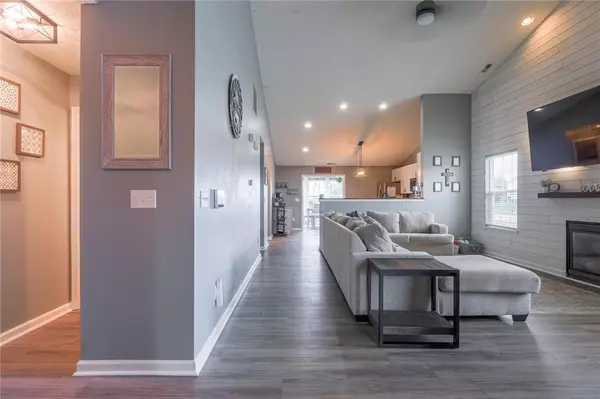$325,000
$319,977
1.6%For more information regarding the value of a property, please contact us for a free consultation.
5649 W Woodhammer TRL Mccordsville, IN 46055
3 Beds
2 Baths
2,207 SqFt
Key Details
Sold Price $325,000
Property Type Single Family Home
Sub Type Single Family Residence
Listing Status Sold
Purchase Type For Sale
Square Footage 2,207 sqft
Price per Sqft $147
Subdivision Woodhaven
MLS Listing ID 21879600
Sold Date 09/23/22
Bedrooms 3
Full Baths 2
HOA Fees $41/ann
Year Built 2005
Tax Year 2020
Lot Size 0.284 Acres
Acres 0.2837
Property Description
Your McCordsville homeownership dreams have come true with this sought after gem in Woodhaven! The perfect location intertwines with the perfect design in this 3 bedroom ranch with a flowing sunroom and 12x20 spacious upper loft. Fresh, redesigned landscape, new extended metal style exterior fencing, concrete patio with built in fire pit perfect for entertaining make the exterior of this house exquisite! Inside, you will find a complete kitchen remodel of cabinets and granite countertops, ship lap wall in the living room, freshly painted interior, new furnace and HVAC, and completely finished garage -- this house HAS. IT. ALLLLLL! Call the moving trucks today!
Location
State IN
County Hancock
Rooms
Kitchen Center Island, Kitchen Eat In, Pantry
Interior
Interior Features Attic Access, Vaulted Ceiling(s), Walk-in Closet(s), Screens Complete, Windows Vinyl, Wood Work Painted
Heating Forced Air
Cooling Central Air, Ceiling Fan(s)
Fireplaces Number 1
Fireplaces Type Gas Log, Great Room
Equipment Smoke Detector
Fireplace Y
Appliance Dishwasher, Disposal, Electric Oven, Refrigerator, MicroHood
Exterior
Exterior Feature Driveway Concrete, Fence Partial, Pool Community
Parking Features Attached
Garage Spaces 2.0
Building
Lot Description Corner, Sidewalks
Story One and One Half
Foundation Slab
Sewer Sewer Connected
Water Public
Architectural Style Ranch, TraditonalAmerican
Structure Type Vinyl With Brick
New Construction false
Others
HOA Fee Include Clubhouse, Entrance Common, Maintenance, ParkPlayground, Pool, Snow Removal
Ownership MandatoryFee
Read Less
Want to know what your home might be worth? Contact us for a FREE valuation!

Our team is ready to help you sell your home for the highest possible price ASAP

© 2024 Listings courtesy of MIBOR as distributed by MLS GRID. All Rights Reserved.






