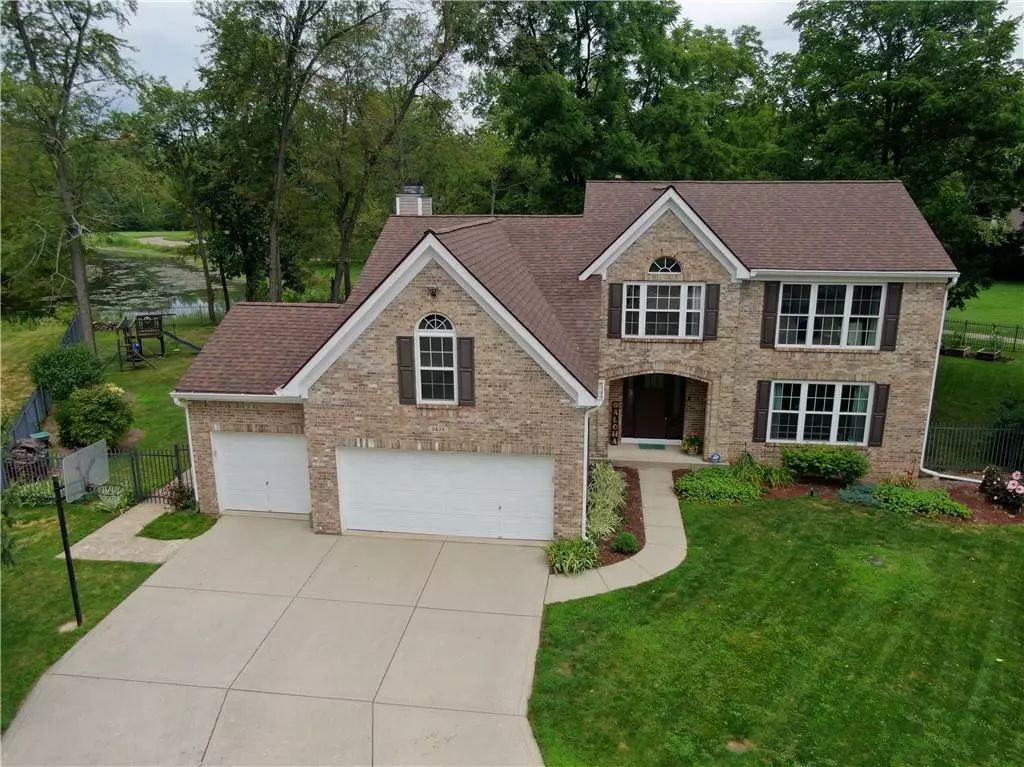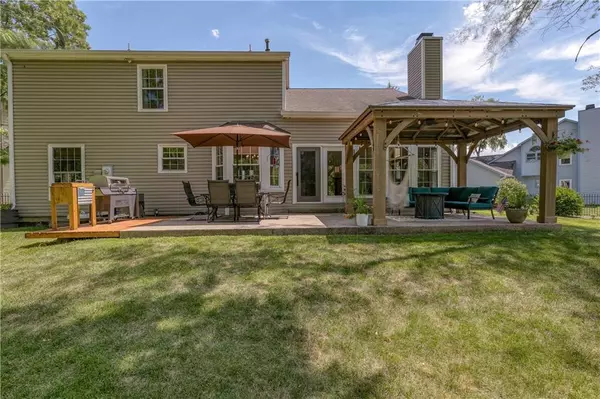$380,000
$374,900
1.4%For more information regarding the value of a property, please contact us for a free consultation.
3670 Sommersworth LN Indianapolis, IN 46228
4 Beds
3 Baths
3,566 SqFt
Key Details
Sold Price $380,000
Property Type Single Family Home
Sub Type Single Family Residence
Listing Status Sold
Purchase Type For Sale
Square Footage 3,566 sqft
Price per Sqft $106
Subdivision Saddlebrook
MLS Listing ID 21875272
Sold Date 08/29/22
Bedrooms 4
Full Baths 2
Half Baths 1
HOA Fees $22/ann
Year Built 1992
Tax Year 2021
Lot Size 0.410 Acres
Acres 0.41
Property Description
What a Setting!! This Pampered Beauty has it all! Golf Course & Pond Views in a Fenced-In Nearly 1/2 Acre CulDeSac Lot! All Enjoyed from a Pavilion Covered Patio w/Ample Space 2 Entertain & Enjoy a BBQ! Gr8 Landscaping Adds to the Serenity! Inside, You'll Find an Ideal Open Flr Plan Including a 2-Story Great Rm Featuring a Gas FP & Lots of Natural Daylight! The Kitch w/Center Isl Features Gorgeous Tiled Backsplash, Quartz CnterTops & Bright White Cabinetry! The Upper Lvl is where you'll find Gorgeously Redefined Baths like the Master Suite w/a Cool Mirrored Barn Door at the Walk-In Closet, Deep Soaker Tub, New Double-Sink Vanity & Custom Tiled Shower! It's a Confident Buy: NEW FURNACE, A-C & WATER HEATER! OPEN HOUSE 8/7 IS CANCELLED.
Location
State IN
County Marion
Rooms
Basement Partial, Unfinished
Kitchen Center Island, Kitchen Updated, Pantry
Interior
Interior Features Attic Access, Cathedral Ceiling(s), Vaulted Ceiling(s), Walk-in Closet(s)
Heating Forced Air
Cooling Central Air, Ceiling Fan(s)
Fireplaces Number 1
Fireplaces Type Gas Log, Great Room
Equipment Smoke Detector, Sump Pump
Fireplace Y
Appliance Electric Cooktop, Dishwasher, Down Draft, Dryer, Disposal, Microwave, Refrigerator, Washer, Double Oven
Exterior
Exterior Feature Driveway Concrete, Fence Full Rear, Playground
Garage Attached
Garage Spaces 3.0
Building
Lot Description Cul-De-Sac, On Golf Course, Pond, Tree Mature
Story Two
Foundation Concrete Perimeter
Sewer Sewer Connected
Water Public
Architectural Style TraditonalAmerican
Structure Type Brick, Vinyl Siding
New Construction false
Others
HOA Fee Include Insurance, Maintenance, Snow Removal, Walking Trails
Ownership MandatoryFee
Read Less
Want to know what your home might be worth? Contact us for a FREE valuation!

Our team is ready to help you sell your home for the highest possible price ASAP

© 2024 Listings courtesy of MIBOR as distributed by MLS GRID. All Rights Reserved.






