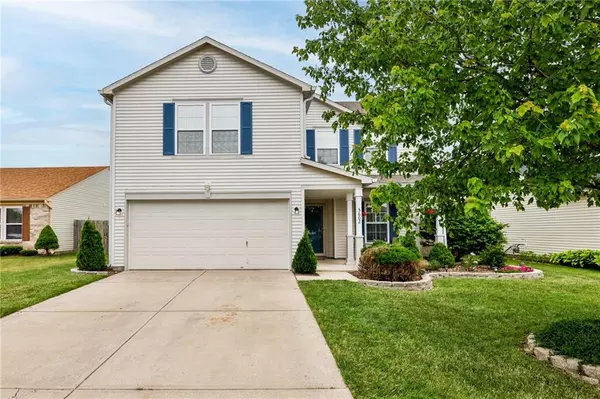$282,500
$275,000
2.7%For more information regarding the value of a property, please contact us for a free consultation.
5602 N Littleton DR Mccordsville, IN 46055
4 Beds
3 Baths
2,035 SqFt
Key Details
Sold Price $282,500
Property Type Single Family Home
Sub Type Single Family Residence
Listing Status Sold
Purchase Type For Sale
Square Footage 2,035 sqft
Price per Sqft $138
Subdivision Stansbury
MLS Listing ID 21863536
Sold Date 07/20/22
Bedrooms 4
Full Baths 2
Half Baths 1
HOA Fees $22/ann
Year Built 2002
Tax Year 2020
Lot Size 6,969 Sqft
Acres 0.16
Property Description
This bright and airy 4BR, 2.5BA with a loft home in McCordsville welcomes you in from the front door. Great flex space that flows into the family room on the main floor. The large tile floored kitchen gives ample room for cooking, baking, and dining. Upstairs you'll find the large owner's suite with a walk-in closet and bath with a double vanity. The additional three bedrooms and updated full bath round off the second level of the home. Backyard features a large privacy fence, wooden deck, great open space for entertaining your guests, and a storage shed.
Recent updates include HVAC, roof, water heater, all carpeting, range/oven, microwave, dishwasher, washer and dryer.
Location
State IN
County Hancock
Rooms
Kitchen Kitchen Eat In
Interior
Interior Features Attic Access, Walk-in Closet(s), Screens Complete, Windows Vinyl, Wood Work Painted
Heating Forced Air
Cooling Central Air, Ceiling Fan(s)
Equipment Network Ready, Multiple Phone Lines, Security Alarm Paid, Smoke Detector
Fireplace Y
Appliance Dishwasher, Dryer, Disposal, Electric Oven, Refrigerator, Washer, MicroHood
Exterior
Exterior Feature Driveway Concrete, Fence Full Rear, Fence Privacy, Storage
Parking Features Attached
Garage Spaces 2.0
Building
Lot Description Rural In Subdivision, Trees Small
Story Two
Foundation Slab
Sewer Sewer Connected
Water Public
Architectural Style TraditonalAmerican
Structure Type Vinyl Siding
New Construction false
Others
HOA Fee Include Association Home Owners, Entrance Common, Maintenance, ParkPlayground
Ownership MandatoryFee
Read Less
Want to know what your home might be worth? Contact us for a FREE valuation!

Our team is ready to help you sell your home for the highest possible price ASAP

© 2025 Listings courtesy of MIBOR as distributed by MLS GRID. All Rights Reserved.





