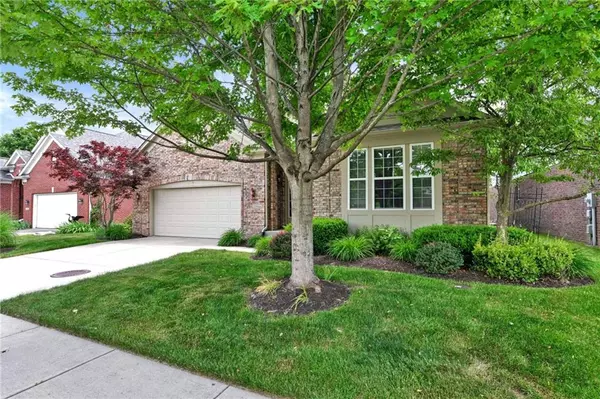$525,000
$550,000
4.5%For more information regarding the value of a property, please contact us for a free consultation.
13966 Platte DR Carmel, IN 46033
2 Beds
3 Baths
3,834 SqFt
Key Details
Sold Price $525,000
Property Type Single Family Home
Sub Type Single Family Residence
Listing Status Sold
Purchase Type For Sale
Square Footage 3,834 sqft
Price per Sqft $136
Subdivision Cherry Creek Estates
MLS Listing ID 21862116
Sold Date 07/15/22
Bedrooms 2
Full Baths 3
HOA Fees $52/ann
Year Built 2004
Tax Year 2021
Lot Size 7,405 Sqft
Acres 0.17
Property Description
Stunning premier ranch in Carmel's Cherry Creek Estates. Amazing 8 x 21 grand foyer opens to a great rm with 10' ceilings, gas log fireplace & real hardwood. Adjoining formal dining rm. The kitchen boasts SS appls including gas cooktop & built in double oven, coriander countertops center island & generously sized breakfast area. A bright & airy owner's suite includes master bath w/ double sinks, shower, garden bath, & walk-in closet. Also located on main floor - a guest rm, study w/ glass doors, laundry & spacious sun rm that overlooks patio. Lower level features a huge family rm, complete w/ bar & full bath. The best feature may be the extremely private backyard which overlooks a nature preserve & waling path. Don't miss this special home.
Location
State IN
County Hamilton
Rooms
Basement Finished Ceiling, Finished, Finished Walls, Egress Window(s)
Kitchen Center Island, Kitchen Eat In, Pantry
Interior
Interior Features Raised Ceiling(s), Walk-in Closet(s), Hardwood Floors
Heating Forced Air
Cooling Central Air, Ceiling Fan(s)
Fireplaces Number 1
Fireplaces Type Gas Log, Great Room
Equipment Network Ready, Security Alarm Paid, Smoke Detector, Sump Pump w/Backup, Surround Sound, Water-Softener Owned
Fireplace Y
Appliance Gas Cooktop, Dishwasher, Dryer, Disposal, Microwave, Refrigerator, Washer, Double Oven, Oven
Exterior
Exterior Feature Driveway Concrete, Irrigation System
Garage Attached
Garage Spaces 2.0
Building
Lot Description Curbs, Sidewalks, On Trail, Tree Mature
Story One
Foundation Concrete Perimeter
Sewer Sewer Connected
Water Public
Architectural Style Ranch, TraditonalAmerican
Structure Type Brick, Cement Siding
New Construction false
Others
HOA Fee Include Association Home Owners, Entrance Common, Insurance, Maintenance, Nature Area, ParkPlayground, Pool, Management, Tennis Court(s), Walking Trails
Ownership MandatoryFee
Read Less
Want to know what your home might be worth? Contact us for a FREE valuation!

Our team is ready to help you sell your home for the highest possible price ASAP

© 2024 Listings courtesy of MIBOR as distributed by MLS GRID. All Rights Reserved.






