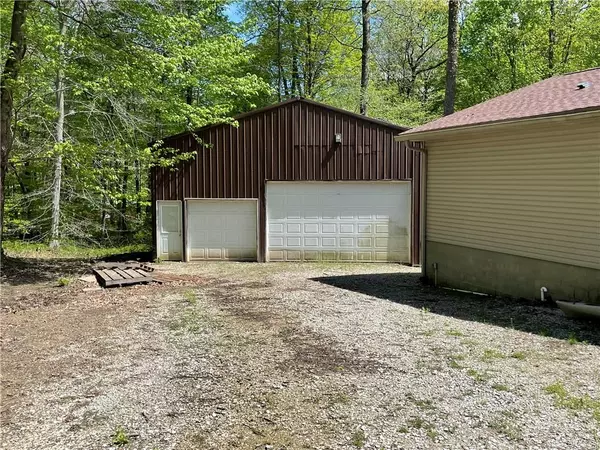$230,000
$239,900
4.1%For more information regarding the value of a property, please contact us for a free consultation.
3257 W Ivanwald DR Reelsville, IN 46171
5 Beds
3 Baths
2,790 SqFt
Key Details
Sold Price $230,000
Property Type Single Family Home
Sub Type Single Family Residence
Listing Status Sold
Purchase Type For Sale
Square Footage 2,790 sqft
Price per Sqft $82
Subdivision Ivanwald
MLS Listing ID 21854118
Sold Date 07/08/22
Bedrooms 5
Full Baths 3
HOA Fees $25/ann
HOA Y/N Yes
Year Built 1965
Tax Year 2018
Lot Size 0.620 Acres
Acres 0.62
Property Description
An inviting covered front porch welcomes you home to this hard to find 5 BR, 3 full BA home nestled back in a quiet subdivision on a wooded lot. Offering an open eat-in kitchen w/oak cabinets, all appls & a breakfast bar. Nice size living room & family room w/built-in shelves. Massive master bedroom features a private bath, walk-in closet, beautiful 14' beamed ceiling & French doors leading you out to the multi-level deck. Great for entertaining!! New water heater & water softener 5/2021, All new Pex plumbing & manifold, Completely remodeled bath, New roof in 2017, New Trane furnace/AC 2015. 32X32 detached garage w/concrete floor, electricity, insulated, work bench, loft & overhead doors. Access to Cataract Lake at the end of the street.
Location
State IN
County Putnam
Rooms
Basement Partial, Unfinished, Sump Pump
Main Level Bedrooms 5
Kitchen Kitchen Updated
Interior
Interior Features Attic Pull Down Stairs, Built In Book Shelves, Raised Ceiling(s), Walk-in Closet(s), Windows Vinyl, Wood Work Stained, Breakfast Bar, Eat-in Kitchen, Hi-Speed Internet Availbl
Heating Forced Air, Heat Pump, Electric
Cooling Central Electric, Heat Pump, High Efficiency (SEER 16 +)
Equipment Smoke Alarm
Fireplace Y
Appliance Dishwasher, Microwave, Electric Oven, Refrigerator, Electric Water Heater, Water Softener Owned
Exterior
Garage Spaces 4.0
Utilities Available Cable Available
Waterfront true
Building
Story One
Foundation Block, Block
Water Municipal/City
Architectural Style Ranch
Structure Type Vinyl Siding
New Construction false
Schools
School District South Putnam Community Schools
Others
HOA Fee Include Association Home Owners
Ownership Mandatory Fee
Acceptable Financing Conventional
Listing Terms Conventional
Read Less
Want to know what your home might be worth? Contact us for a FREE valuation!

Our team is ready to help you sell your home for the highest possible price ASAP

© 2024 Listings courtesy of MIBOR as distributed by MLS GRID. All Rights Reserved.






