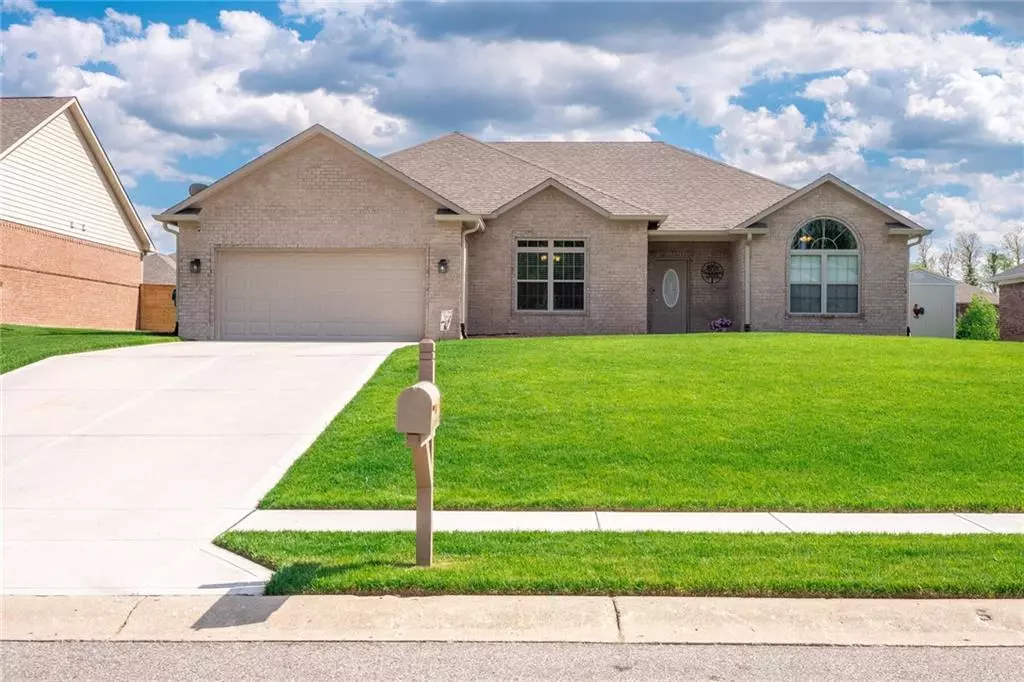$364,000
$359,000
1.4%For more information regarding the value of a property, please contact us for a free consultation.
4925 E Clearview DR Mooresville, IN 46158
3 Beds
2 Baths
2,036 SqFt
Key Details
Sold Price $364,000
Property Type Single Family Home
Sub Type Single Family Residence
Listing Status Sold
Purchase Type For Sale
Square Footage 2,036 sqft
Price per Sqft $178
Subdivision Country View Estates
MLS Listing ID 21856191
Sold Date 06/23/22
Bedrooms 3
Full Baths 2
HOA Fees $8/ann
Year Built 2019
Tax Year 2022
Lot Size 0.280 Acres
Acres 0.28
Property Description
Don't miss this like new, custom brick home in Mooresville! This 3 bedroom, 2 full bath ranch has an open floor plan with beautiful, vaulted ceilings/arched walkways that complement the great room. Kitchen has a large breakfast bar w/ granite countertops, plenty of cabinetry for storage, and stainless steel appliances! Master suite: tray ceiling, a walk-in closet w/ built-ins, double sinks, a tiled stand-up shower, and a separate tub. Bedrooms are spacious and one could double as an office. Dining Room has high ceilings/crown molding. Enjoy entertaining on your covered patio overlooking the backyard. Can lights & ceiling fans throughout the home, laundry room with storage space, 16x12 Storage Barn, Irrigation System. Don't miss this one!!!
Location
State IN
County Morgan
Rooms
Kitchen Breakfast Bar, Kitchen Eat In, Pantry WalkIn
Interior
Interior Features Attic Access, Tray Ceiling(s), Walk-in Closet(s), Screens Complete, Windows Vinyl, Wood Work Painted
Heating Forced Air
Cooling Central Air
Fireplaces Type None
Equipment Smoke Detector
Fireplace Y
Appliance Dishwasher, Disposal, Electric Oven
Exterior
Exterior Feature Driveway Concrete
Garage Attached
Garage Spaces 2.0
Building
Lot Description Curbs, Storm Sewer, Street Lights, Rural In Subdivision
Story One
Foundation Slab
Sewer Sewer Connected
Water Public
Architectural Style Ranch
Structure Type Brick, Cement Siding
New Construction false
Others
HOA Fee Include Association Home Owners, Snow Removal
Ownership MandatoryFee
Read Less
Want to know what your home might be worth? Contact us for a FREE valuation!

Our team is ready to help you sell your home for the highest possible price ASAP

© 2024 Listings courtesy of MIBOR as distributed by MLS GRID. All Rights Reserved.






