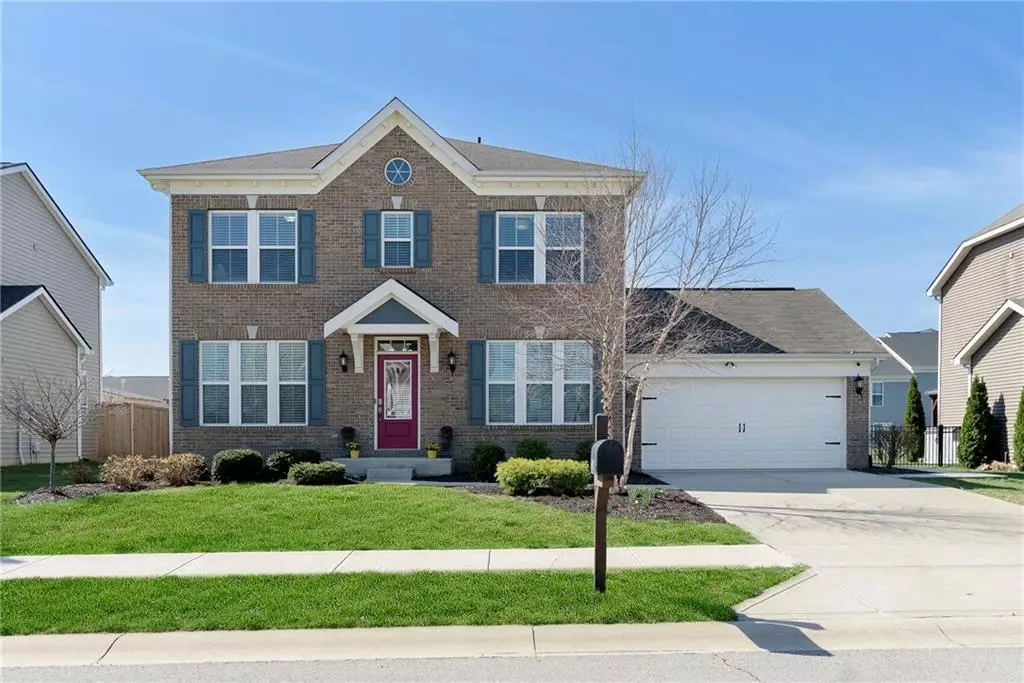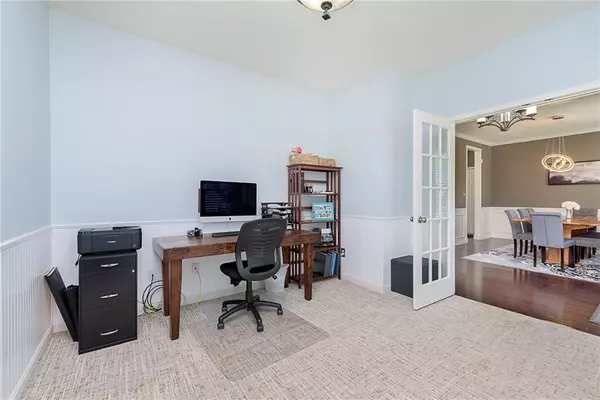$477,500
$450,000
6.1%For more information regarding the value of a property, please contact us for a free consultation.
6391 W Clearview DR Mccordsville, IN 46055
4 Beds
3 Baths
3,960 SqFt
Key Details
Sold Price $477,500
Property Type Single Family Home
Sub Type Single Family Residence
Listing Status Sold
Purchase Type For Sale
Square Footage 3,960 sqft
Price per Sqft $120
Subdivision Villages At Brookside
MLS Listing ID 21848937
Sold Date 06/02/22
Bedrooms 4
Full Baths 2
Half Baths 1
HOA Fees $58/ann
Year Built 2014
Tax Year 2020
Lot Size 9,029 Sqft
Acres 0.2073
Property Description
Stylish, move-in ready in great neighborhood with plenty of walking area, pool, playground. Hardwood floors throughout main. Inviting family room with electric fireplace & plantation shutters. Lg kitchen with granite countertops, tile back splash, ss appliances. Master updates include ship lap, chair molding, decorative ceiling tiles in tray ceiling. Soaking tub & tiled stand up shower in master bath with new vanity tops, new tile floor & framed mirrors. New tile in hall bath & half bath. Chair molding and wainscoting have been added for character. Basement is plumbed for bathroom. Do you spend time outdoors? You will love the back yard oasis with stamped concrete patio, firepit and grill hooked to gas line.
Location
State IN
County Hancock
Rooms
Basement Ceiling - 9+ feet, Roughed In, Unfinished, Egress Window(s)
Kitchen Center Island, Kitchen Eat In, Kitchen Updated
Interior
Interior Features Raised Ceiling(s), Tray Ceiling(s), Walk-in Closet(s), Hardwood Floors, Wood Work Painted
Heating Forced Air
Cooling Central Air
Fireplaces Number 1
Fireplaces Type Electric, Masonry
Equipment Gas Grill, Smoke Detector, Sump Pump w/Backup
Fireplace Y
Appliance Dishwasher, Disposal, Microwave, Other, Electric Oven, Refrigerator, MicroHood
Exterior
Exterior Feature Driveway Concrete, Fire Pit
Parking Features Attached
Garage Spaces 2.0
Building
Lot Description Sidewalks, Suburban, Trees Small
Story Two
Foundation Concrete Perimeter
Sewer Sewer Connected
Water Public
Architectural Style French, Italianate
Structure Type Brick, Vinyl Siding
New Construction false
Others
HOA Fee Include Clubhouse, Insurance, Maintenance, ParkPlayground, Pool, Management
Ownership MandatoryFee
Read Less
Want to know what your home might be worth? Contact us for a FREE valuation!

Our team is ready to help you sell your home for the highest possible price ASAP

© 2024 Listings courtesy of MIBOR as distributed by MLS GRID. All Rights Reserved.






