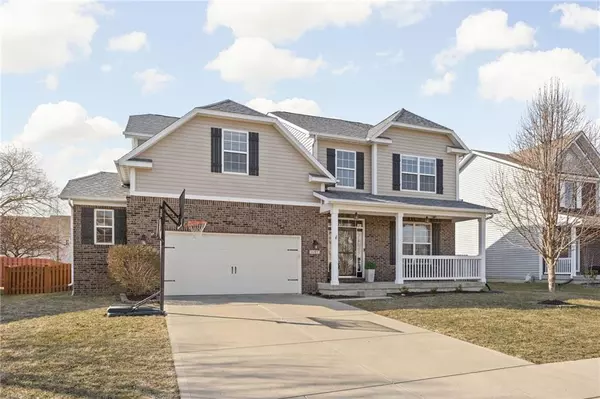$525,000
$525,000
For more information regarding the value of a property, please contact us for a free consultation.
6103 Golden Eagle DR Zionsville, IN 46077
5 Beds
3 Baths
4,265 SqFt
Key Details
Sold Price $525,000
Property Type Single Family Home
Sub Type Single Family Residence
Listing Status Sold
Purchase Type For Sale
Square Footage 4,265 sqft
Price per Sqft $123
Subdivision Eagles Nest
MLS Listing ID 21841514
Sold Date 04/20/22
Bedrooms 5
Full Baths 2
Half Baths 1
HOA Fees $43/ann
Year Built 2008
Tax Year 2020
Lot Size 10,454 Sqft
Acres 0.24
Property Description
This immaculate 5 bd, 2.5 ba home has space & a place for everything. Admire architectural details like tray ceilings, wainscoting & arched doorways. The abundance of custom built-ins take your breath away. An office & formal dining room line the entry- leading into the upgraded kitchen, family room & sun room. Upstairs, the spacious Owners Suite includes an additional flex area behind the walk-in closet while the loft & bedrooms are ready for guests or kids. The upstairs laundry has more cabinets & a utility sink. The finished basement has a rec room and 5th bedroom. Don't forget about the garage w/built-ins & more storage space! Once outside, the large fenced backyard is ready for countless hours of fun & entertainment. A true must see!
Location
State IN
County Boone
Rooms
Basement Ceiling - 9+ feet, Finished, Daylight/Lookout Windows
Kitchen Kitchen Eat In, Pantry
Interior
Interior Features Built In Book Shelves, Raised Ceiling(s), Walk-in Closet(s), Hardwood Floors
Heating Forced Air
Cooling Central Air, Ceiling Fan(s)
Equipment Sump Pump, Surround Sound, Water-Softener Owned
Fireplace Y
Appliance Electric Cooktop, Dishwasher, Dryer, Disposal, Microwave, Refrigerator, Washer, Double Oven
Exterior
Exterior Feature Fence Privacy, Playground, Pool Community, Tennis Community
Garage Attached
Garage Spaces 2.0
Building
Lot Description Sidewalks, Suburban
Story Two
Foundation Concrete Perimeter
Sewer Community Sewer
Water Community Water
Architectural Style TraditonalAmerican
Structure Type Brick, Vinyl With Brick
New Construction false
Others
HOA Fee Include Clubhouse, Maintenance Grounds, Maintenance, ParkPlayground, Pool
Ownership MandatoryFee
Read Less
Want to know what your home might be worth? Contact us for a FREE valuation!

Our team is ready to help you sell your home for the highest possible price ASAP

© 2024 Listings courtesy of MIBOR as distributed by MLS GRID. All Rights Reserved.






