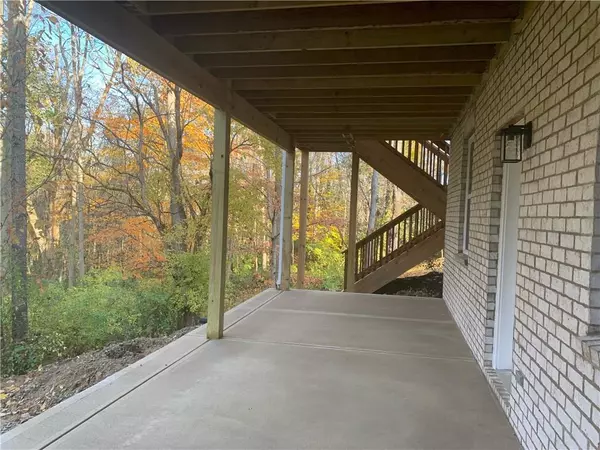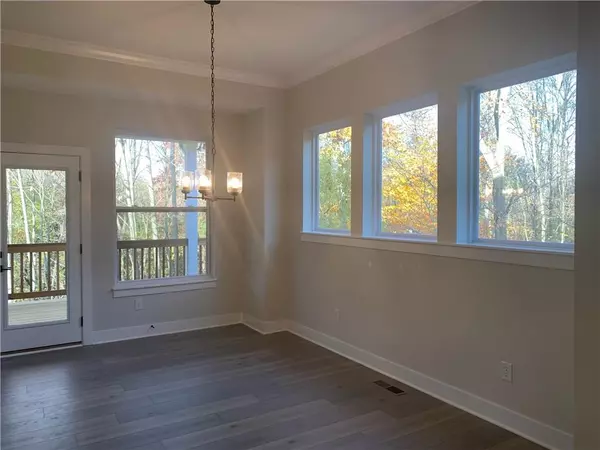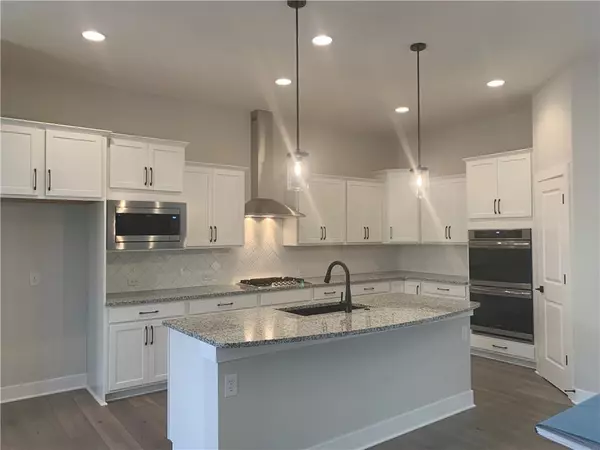$618,369
$618,369
For more information regarding the value of a property, please contact us for a free consultation.
16540 Buck Ridge LN Fortville, IN 46040
4 Beds
3 Baths
4,484 SqFt
Key Details
Sold Price $618,369
Property Type Single Family Home
Sub Type Single Family Residence
Listing Status Sold
Purchase Type For Sale
Square Footage 4,484 sqft
Price per Sqft $137
Subdivision Village At Flat Fork
MLS Listing ID 21797341
Sold Date 11/16/21
Bedrooms 4
Full Baths 3
HOA Fees $60/ann
Year Built 2021
Tax Year 2020
Lot Size 10,454 Sqft
Acres 0.24
Property Description
Experience luxury and comfort every day in the beautiful Albertson family home plan. The private second floor bedrooms feature abundant living and closet space, as well as a Jack-and-Jill bathroom. Your upstairs retreat is an ideal location for a family fun and games area. The downstairs guest suite includes a private bathroom and a walk-in closet. Your Owner’s Retreat provides a deluxe bathroom and oversized walk-in closet, tucked into the back of the home with windows overlooking the wooded preserve. The front study adapts to become the specialty room you’ve been dreaming of . Plenty of storage room with the 2 ½ Car Garage & Walkout Basement. Exterior photo is not of actual home but similar home.
Location
State IN
County Hamilton
Rooms
Basement Ceiling - 9+ feet, Unfinished, Walk Out, Daylight/Lookout Windows
Kitchen Center Island, Pantry WalkIn
Interior
Interior Features Raised Ceiling(s), Tray Ceiling(s), Walk-in Closet(s), Screens Complete
Heating Forced Air
Cooling Central Air
Fireplaces Number 1
Fireplaces Type Family Room, Gas Log
Equipment CO Detectors, Smoke Detector, Sump Pump, Programmable Thermostat
Fireplace Y
Appliance Gas Cooktop, Dishwasher, ENERGY STAR Qualified Appliances, Disposal, Microwave, Double Oven, Convection Oven, Oven, Kitchen Exhaust
Exterior
Exterior Feature Pool Community, Irrigation System
Garage Attached
Garage Spaces 2.0
Building
Lot Description Cul-De-Sac, Curbs, Tree Mature, Wooded
Story Two
Foundation Concrete Perimeter
Sewer Sewer Connected
Water Public
Architectural Style TraditonalAmerican
Structure Type Brick,Cement Siding
New Construction true
Others
HOA Fee Include Clubhouse,Nature Area,ParkPlayground,Pool,Management
Ownership MandatoryFee
Read Less
Want to know what your home might be worth? Contact us for a FREE valuation!

Our team is ready to help you sell your home for the highest possible price ASAP

© 2024 Listings courtesy of MIBOR as distributed by MLS GRID. All Rights Reserved.





