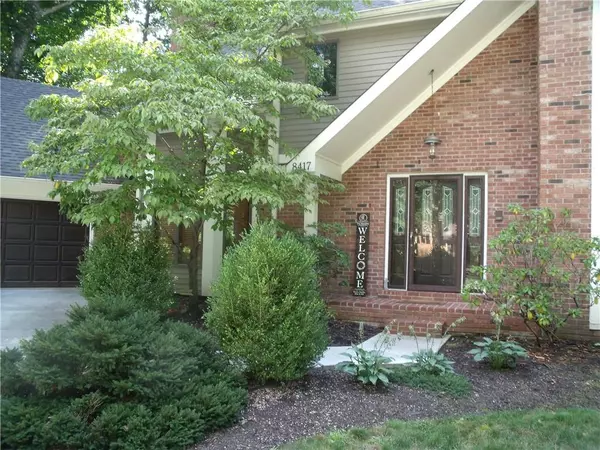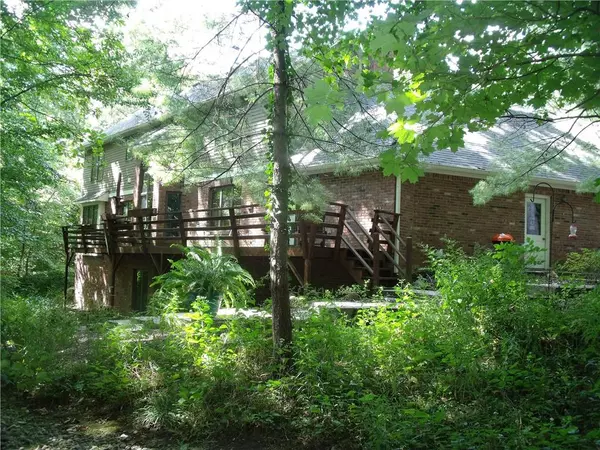$430,000
$445,000
3.4%For more information regarding the value of a property, please contact us for a free consultation.
8417 Campbell CT Mooresville, IN 46158
3 Beds
4 Baths
4,731 SqFt
Key Details
Sold Price $430,000
Property Type Single Family Home
Sub Type Single Family Residence
Listing Status Sold
Purchase Type For Sale
Square Footage 4,731 sqft
Price per Sqft $90
Subdivision Highlands
MLS Listing ID 21811341
Sold Date 11/19/21
Bedrooms 3
Full Baths 4
Year Built 1987
Tax Year 2021
Lot Size 0.523 Acres
Acres 0.5234
Property Description
Beautiful custom brick 3/4BR, 4BA 2+car garage with finished walkout basement with wet bar and located on desired cul-de-sac. Setting provides beautiful seasonal scenery in wooded subdivision. Stunning atrium eat-in-kitchen with granite counters, double wall ovens, pantry, newer cooktop on center island. Master bedroom suite complimented with double vanities, newer shower, whirlpool tub and extended walk-in-closet. Multipurpose basement offers rec, wet bar, bonus room that could be 4th sleeping area and full bath with shower. Laundry on main level at garage entrance with another full bath with shower access as well as the deck. No HOA and Plainfield Schools.
Location
State IN
County Hendricks
Rooms
Basement Ceiling - 9+ feet, Finished Ceiling, Finished, Walk Out
Kitchen Kitchen Eat In, Kitchen Some Updates, Pantry
Interior
Interior Features Attic Access, Attic Pull Down Stairs, Raised Ceiling(s), Tray Ceiling(s), Vaulted Ceiling(s), Wood Work Stained
Heating Forced Air
Cooling Central Air, Ceiling Fan(s)
Fireplaces Number 1
Fireplaces Type Family Room, Woodburning Fireplce
Equipment Central Vacuum, Intercom, Smoke Detector, WetBar
Fireplace Y
Appliance Electric Cooktop, Dishwasher, Down Draft, Microwave, Electric Oven, Refrigerator, Oven
Exterior
Exterior Feature Driveway Concrete
Garage Attached
Garage Spaces 2.0
Building
Lot Description Cul-De-Sac, Suburban, Tree Mature, Wooded
Story Two
Foundation Concrete Perimeter
Sewer Sewer Connected
Water Public
Architectural Style TraditonalAmerican
Structure Type Brick,Wood
New Construction false
Others
Ownership NoAssoc
Read Less
Want to know what your home might be worth? Contact us for a FREE valuation!

Our team is ready to help you sell your home for the highest possible price ASAP

© 2024 Listings courtesy of MIBOR as distributed by MLS GRID. All Rights Reserved.






