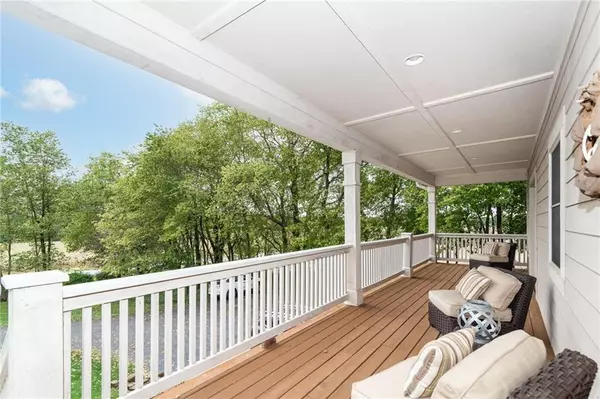$518,000
$499,900
3.6%For more information regarding the value of a property, please contact us for a free consultation.
13485 E 239TH ST Noblesville, IN 46060
3 Beds
3 Baths
3,648 SqFt
Key Details
Sold Price $518,000
Property Type Single Family Home
Sub Type Single Family Residence
Listing Status Sold
Purchase Type For Sale
Square Footage 3,648 sqft
Price per Sqft $141
Subdivision No Subdivision
MLS Listing ID 21815153
Sold Date 10/26/21
Bedrooms 3
Full Baths 3
Year Built 2002
Tax Year 2020
Lot Size 1.190 Acres
Acres 1.19
Property Description
Welcome home to your little piece of country heaven! This property has everything you need for great country living. Enjoy the sunrise on the covered front porch and quiet, peaceful evenings on the screened back porch. Thinking about a mini farm, 30x17 pole barn is ready to go for your sheep, goats, chickens, etc. Are you looking for a great workshop, the detached garage is 27x22 has heat, electric and water! The house features custom cabinetry, vaulted ceilings, hardwood floors and plenty of storage space. An added bonus is the WALKOUT basement that has a kitchenette, perfect for the in-laws or out of town guests. Beautiful views, peace and quiet are just waiting for you in Hamilton Heights Schools!
Location
State IN
County Hamilton
Rooms
Basement Finished, Walk Out
Kitchen Breakfast Bar, Center Island
Interior
Interior Features Raised Ceiling(s), Walk-in Closet(s), Hardwood Floors, Windows Thermal
Heating Forced Air
Cooling Central Air, Ceiling Fan(s)
Fireplaces Number 1
Fireplaces Type Gas Log, Gas Starter, Great Room
Equipment Security Alarm Monitored, Smoke Detector, Sump Pump
Fireplace Y
Appliance Dishwasher, Disposal, Microwave, Gas Oven, Refrigerator
Exterior
Exterior Feature Driveway Asphalt, Fence Full Rear
Garage Attached, Detached, Multiple Garages
Garage Spaces 4.0
Building
Lot Description Tree Mature, Trees Small
Story One
Foundation Concrete Perimeter
Sewer Septic Tank
Water Well
Architectural Style Ranch
Structure Type Brick,Cement Siding
New Construction false
Others
Ownership NoAssoc
Read Less
Want to know what your home might be worth? Contact us for a FREE valuation!

Our team is ready to help you sell your home for the highest possible price ASAP

© 2024 Listings courtesy of MIBOR as distributed by MLS GRID. All Rights Reserved.






