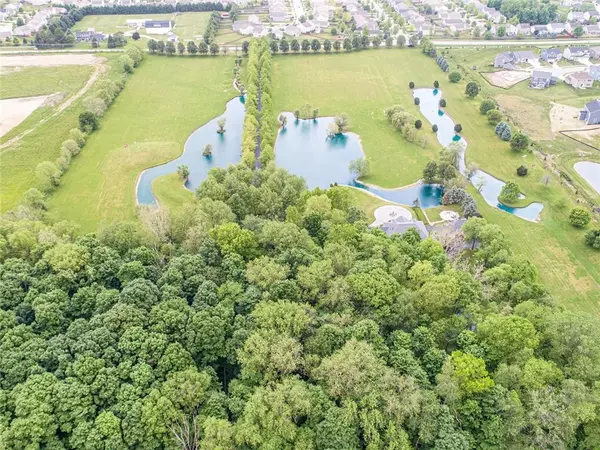$1,610,082
$1,150,000
40.0%For more information regarding the value of a property, please contact us for a free consultation.
12484 E 156th ST Noblesville, IN 46060
5 Beds
6 Baths
6,816 SqFt
Key Details
Sold Price $1,610,082
Property Type Single Family Home
Sub Type Single Family Residence
Listing Status Sold
Purchase Type For Sale
Square Footage 6,816 sqft
Price per Sqft $236
Subdivision No Subdivision
MLS Listing ID 21802414
Sold Date 08/31/21
Bedrooms 5
Full Baths 5
Half Baths 1
Year Built 1996
Tax Year 2021
Lot Size 25.680 Acres
Acres 25.68
Property Description
Truly a one of kind estate property in the HSE school system - 25 acres of lush parklike grounds featuring long treelined driveway winding between the pristine ponds leading to the front stamped concrete circular entry. The outdoor living area is simply amazing either in the front or rear of the home! In the front, overlook the blue-green ponds lush grounds and trees - in the rear you can relax on the walk out or upper level patio/outdoor living area w/gazebo and overlook another pond, waterfall a heavily wooded and private yard. Custom built and detail appointments throughout yet still a very livable feel inside the home. Fabulous and enormous two story entry way w/dual stairs. Over 6800 sq ft, 5 BR, 5 1/2 BA, 3 car gar and pole barn!
Location
State IN
County Hamilton
Rooms
Basement 9 feet+Ceiling, Finished, Full, Walk Out
Kitchen Breakfast Bar, Center Island, Pantry
Interior
Interior Features Attic Access, Built In Book Shelves, Raised Ceiling(s), Walk-in Closet(s), Hardwood Floors, Wet Bar
Heating Forced Air
Cooling Central Air, Ceiling Fan(s)
Fireplaces Number 2
Fireplaces Type Family Room, Great Room, Woodburning Fireplce
Equipment Network Ready, Security Alarm Paid, Smoke Detector, Sump Pump, WetBar, Water-Softener Owned
Fireplace Y
Appliance Electric Cooktop, Dishwasher, Down Draft, Dryer, Disposal, Microwave, Washer, Convection Oven, Oven
Exterior
Exterior Feature Barn Pole, Fence Complete, Storage, Water Feature Fountain
Garage Attached
Garage Spaces 3.0
Building
Lot Description Pond, Tree Mature, Trees Small, Wooded
Story Two
Foundation Concrete Perimeter, Crawl Space
Sewer Sewer Connected
Water Well
Architectural Style TraditonalAmerican
Structure Type Brick
New Construction false
Others
Ownership NoAssoc
Read Less
Want to know what your home might be worth? Contact us for a FREE valuation!

Our team is ready to help you sell your home for the highest possible price ASAP

© 2024 Listings courtesy of MIBOR as distributed by MLS GRID. All Rights Reserved.






