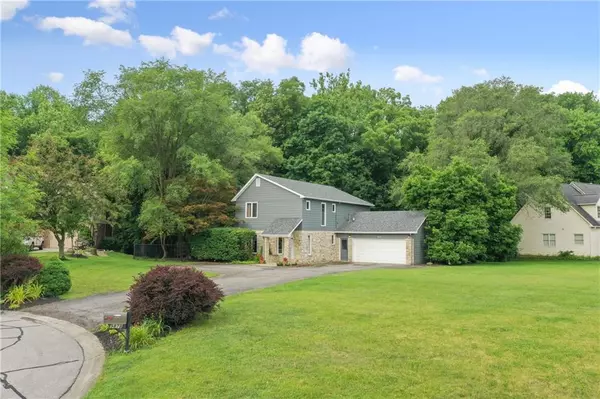$350,000
$315,000
11.1%For more information regarding the value of a property, please contact us for a free consultation.
9878 N Mallard CT Mccordsville, IN 46055
3 Beds
3 Baths
2,142 SqFt
Key Details
Sold Price $350,000
Property Type Single Family Home
Sub Type Single Family Residence
Listing Status Sold
Purchase Type For Sale
Square Footage 2,142 sqft
Price per Sqft $163
Subdivision Cardinal Woods
MLS Listing ID 21799092
Sold Date 08/27/21
Bedrooms 3
Full Baths 2
Half Baths 1
HOA Fees $45/ann
HOA Y/N Yes
Year Built 1981
Tax Year 2020
Lot Size 0.770 Acres
Acres 0.77
Property Description
3 Bed 2.5 Bath home on quiet Cul-de-sac in Cardinal Woods- Includes deeded boat dock & private beach access to Geist Reservoir!! Home is complete w/ large wooded lot, open floor plan, sunroom, deck on entire backside of home & upstairs laundry! Updated master bathrm complete w/ double sinks & linen closet. Main floor has a lovely flow w/ lots of natural sunlight & wood burning fireplace. Kitchen complete w/ granite countertops, stainless steel appliances, breakfast rm, plenty of entertaining or family space! Exterior painted in 2016 (cement siding new in 2011). Roof new in 2017! Sump pump new in 2019! Come see this home for yourself & make sure to check out Cardinal Woods private access to deeded boat dock & private beach w/ multiple decks!
Location
State IN
County Hancock
Rooms
Basement Crawl Space, Sump Pump
Kitchen Kitchen Some Updates
Interior
Interior Features Attic Access, Vaulted Ceiling(s), Screens Some, Skylight(s), Eat-in Kitchen, Pantry
Heating Forced Air, Gas
Cooling Central Electric
Fireplaces Number 1
Fireplaces Type Dining Room, Woodburning Fireplce
Fireplace Y
Appliance Electric Cooktop, Dishwasher, Dryer, Microwave, Electric Oven, Refrigerator, Washer, Gas Water Heater, Water Softener Owned
Exterior
Exterior Feature Barn Storage, Dock
Garage Spaces 2.0
Utilities Available Cable Connected, Gas
Building
Story Two
Water Private Well
Architectural Style Contemporary, TraditonalAmerican
Structure Type Cement Siding, Stone
New Construction false
Schools
Middle Schools Mt Vernon Middle School
High Schools Mt Vernon High School
School District Mt Vernon Community School Corp
Others
HOA Fee Include Association Home Owners, Entrance Common, Insurance, Maintenance, Nature Area, Other, See Remarks
Ownership Mandatory Fee
Acceptable Financing Conventional, FHA
Listing Terms Conventional, FHA
Read Less
Want to know what your home might be worth? Contact us for a FREE valuation!

Our team is ready to help you sell your home for the highest possible price ASAP

© 2024 Listings courtesy of MIBOR as distributed by MLS GRID. All Rights Reserved.






