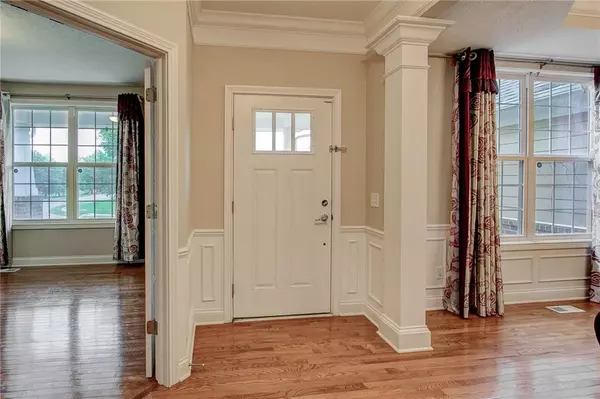$560,000
$549,999
1.8%For more information regarding the value of a property, please contact us for a free consultation.
6523 Paddle DR Carmel, IN 46033
5 Beds
4 Baths
4,310 SqFt
Key Details
Sold Price $560,000
Property Type Single Family Home
Sub Type Single Family Residence
Listing Status Sold
Purchase Type For Sale
Square Footage 4,310 sqft
Price per Sqft $129
Subdivision Cherry Creek Estates
MLS Listing ID 21800542
Sold Date 09/09/21
Bedrooms 5
Full Baths 3
Half Baths 1
HOA Fees $52/ann
Year Built 2010
Tax Year 2020
Lot Size 0.280 Acres
Acres 0.28
Property Description
Welcome home to Cherry Creek Estates of Carmel! 5 bdrm/3.5 bath hm, w/finished bsmt! Open the door to a seamless flow of Hardwoods throughout the main flr. Ktchn SS appls, granite, & huge island & plenty of cabinet space! Overlooking the spacious grtrm w/corner frplc, hearthrm & breakfast rm. Hm office tucked off the back of the home, w/2nd private office that ftrs customblt-ins off the foyer. Upstairs: Lrg loft, 4 spacious bdrms. Master w/ensuite bth, soaking tub, sep tile shower, dual sink vanity WIC. Bsmt features wet bar, theater rm w/surround sound, billard area, 5th bdrm/full bth & storage! Backyard is lined with a mature trees, giving privacy. Outdoor living is complete with a NEW Composite decking, ready to entertain this Fall!
Location
State IN
County Hamilton
Rooms
Basement 9 feet+Ceiling, Finished
Kitchen Pantry
Interior
Interior Features Built In Book Shelves, Walk-in Closet(s), Hardwood Floors, Screens Complete, Windows Vinyl, Wood Work Painted
Heating Forced Air
Cooling Central Air
Fireplaces Number 1
Fireplaces Type Gas Log, Gas Starter, Great Room
Equipment Multiple Phone Lines, Smoke Detector, Sump Pump
Fireplace Y
Appliance Gas Cooktop, Dishwasher, Disposal, Double Oven, MicroHood
Exterior
Exterior Feature Driveway Concrete
Garage Attached
Garage Spaces 3.0
Building
Lot Description Corner, Sidewalks, Storm Sewer, Tree Mature, Trees Small
Story Two
Foundation Concrete Perimeter
Sewer Sewer Connected
Water Public
Architectural Style TraditonalAmerican
Structure Type Brick,Cement Siding
New Construction false
Others
HOA Fee Include Association Home Owners,Entrance Common,Maintenance,ParkPlayground,Pool,Management,Tennis Court(s)
Ownership MandatoryFee
Read Less
Want to know what your home might be worth? Contact us for a FREE valuation!

Our team is ready to help you sell your home for the highest possible price ASAP

© 2024 Listings courtesy of MIBOR as distributed by MLS GRID. All Rights Reserved.






