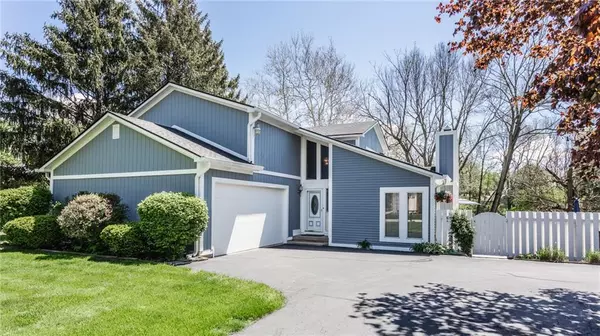$365,000
$365,000
For more information regarding the value of a property, please contact us for a free consultation.
13241 Highland Springs DR Mccordsville, IN 46055
3 Beds
3 Baths
2,240 SqFt
Key Details
Sold Price $365,000
Property Type Single Family Home
Sub Type Single Family Residence
Listing Status Sold
Purchase Type For Sale
Square Footage 2,240 sqft
Price per Sqft $162
Subdivision Highland Springs
MLS Listing ID 21783420
Sold Date 09/01/21
Bedrooms 3
Full Baths 2
Half Baths 1
HOA Fees $4/ann
HOA Y/N Yes
Year Built 1977
Tax Year 2019
Lot Size 0.680 Acres
Acres 0.68
Property Description
You will feel at home as you drive up to this beautiful 3 bedroom 2.5 bath in Highland Springs, surrounded by gorgeous mature trees & water views. 2-story entry way welcomes you with plenty of natural light. Main floor features open concept living with Formal Living Room w/ stone fireplace, Formal Dining Room w/ backyard water views, large eat-in Kitchen, Family Room & amazing screened porch. Upstairs you will find Main Bedroom w/ large en-suite & walk-in closet! Additional BR 2 & 3 share a Jack-n-Jill Bath. The backyard will win you over! With plenty of entertainment space and in-ground pool! Large yard on the pond for a peaceful setting. Great neighborhood & Hamilton SE schools. Minutes away from Geist Marina!
Location
State IN
County Hamilton
Rooms
Basement Crawl Space
Interior
Interior Features Raised Ceiling(s), Walk-in Closet(s), Hardwood Floors, Breakfast Bar, Eat-in Kitchen, Entrance Foyer, Center Island
Heating Heat Pump, Electric
Cooling Central Electric
Fireplaces Number 1
Fireplaces Type Gas Starter
Equipment Smoke Alarm
Fireplace Y
Appliance Electric Cooktop, Dishwasher, Dryer, Disposal, Microwave, Trash Compactor, Washer, Oven, Electric Water Heater, Water Softener Owned
Exterior
Garage Spaces 2.0
Building
Story Two
Water Private Well
Architectural Style Contemporary
Structure Type Wood
New Construction false
Schools
School District Hamilton Southeastern Schools
Others
HOA Fee Include Entrance Common
Ownership Mandatory Fee
Acceptable Financing Conventional
Listing Terms Conventional
Read Less
Want to know what your home might be worth? Contact us for a FREE valuation!

Our team is ready to help you sell your home for the highest possible price ASAP

© 2024 Listings courtesy of MIBOR as distributed by MLS GRID. All Rights Reserved.






